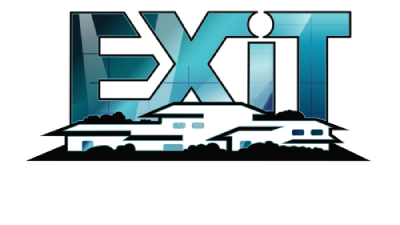1369 Ryerson Boulevard Severn, Ontario L3V 0X2
$1,249,000
YOUR PRIVATE OASIS AWAITS AT THIS NEWLY UPDATED COUNTRY HOME ON 10 ACRES! The perfect blend of modern amenities & natural beauty. Expansive lawn space with your own tapped maple trees is just the start. Enjoy the covered front porch & grand foyer. A plush living room with natural stone fireplace & a brand-new kitchen to be installed (see plans) has a 4’ Brigade range. Entertain guests in the sunroom or dining room. This spacious and airy home includes a large primary bedroom, three additional generously sized bedrooms & 2 full bathrooms upstairs. The fully renovated basement with 2 bedrooms, 2 bathrooms, & separate laundry offers the perfect in-law suite potential. Features include a beautiful forest view, chicken coop w/hydro, fenced raised veggie garden, Generac 8000w generator, this property provides ample space for outdoor activities. Located minutes away from town, shopping, beaches, & hiking trails, this property offers easy access to the hwy & is highly desirable for families. (id:42210)
Property Details
| MLS® Number | 40402140 |
| Property Type | Single Family |
| Amenities Near By | Beach, Golf Nearby, Hospital, Park, Place Of Worship, Schools, Shopping |
| Communication Type | High Speed Internet |
| Community Features | School Bus |
| Features | Park/reserve, Golf Course/parkland, Beach, Country Residential, Gazebo, Automatic Garage Door Opener, In-law Suite |
Building
| Bathroom Total | 5 |
| Bedrooms Above Ground | 4 |
| Bedrooms Below Ground | 2 |
| Bedrooms Total | 6 |
| Appliances | Dishwasher, Dryer, Refrigerator, Water Softener, Washer, Range - Gas, Window Coverings, Hot Tub |
| Architectural Style | 2 Level |
| Basement Development | Finished |
| Basement Type | Full (finished) |
| Constructed Date | 1973 |
| Construction Style Attachment | Detached |
| Cooling Type | None |
| Exterior Finish | Brick, Other |
| Fire Protection | Smoke Detectors |
| Fireplace Fuel | Wood |
| Fireplace Present | Yes |
| Fireplace Total | 1 |
| Fireplace Type | Other - See Remarks |
| Fixture | Ceiling Fans |
| Half Bath Total | 2 |
| Heating Fuel | Natural Gas |
| Heating Type | In Floor Heating, Hot Water Radiator Heat |
| Stories Total | 2 |
| Size Interior | 2374 |
| Type | House |
| Utility Water | Drilled Well, Dug Well |
Parking
| Attached Garage |
Land
| Access Type | Highway Access |
| Acreage | Yes |
| Land Amenities | Beach, Golf Nearby, Hospital, Park, Place Of Worship, Schools, Shopping |
| Sewer | Septic System |
| Size Depth | 1237 Ft |
| Size Frontage | 355 Ft |
| Size Irregular | 10 |
| Size Total | 10 Ac|10 - 24.99 Acres |
| Size Total Text | 10 Ac|10 - 24.99 Acres |
| Zoning Description | Ru |
Rooms
| Level | Type | Length | Width | Dimensions |
|---|---|---|---|---|
| Second Level | 3pc Bathroom | Measurements not available | ||
| Second Level | Bedroom | 14'9'' x 11'7'' | ||
| Second Level | Bedroom | 14'9'' x 12'1'' | ||
| Second Level | Bedroom | 12'2'' x 14'8'' | ||
| Second Level | Full Bathroom | Measurements not available | ||
| Second Level | Primary Bedroom | 18'9'' x 11'6'' | ||
| Basement | 2pc Bathroom | Measurements not available | ||
| Basement | Bedroom | 20'0'' x 11'0'' | ||
| Basement | 4pc Bathroom | Measurements not available | ||
| Basement | Bedroom | 21'9'' x 18'8'' | ||
| Basement | Living Room | 27'7'' x 13'9'' | ||
| Basement | Eat In Kitchen | 30'8'' x 10'5'' | ||
| Main Level | 2pc Bathroom | Measurements not available | ||
| Main Level | Laundry Room | Measurements not available | ||
| Main Level | Office | 11'9'' x 10'8'' | ||
| Main Level | Sunroom | 15'4'' x 9'8'' | ||
| Main Level | Family Room | 24'4'' x 11'9'' | ||
| Main Level | Dining Room | 12'2'' x 10'6'' | ||
| Main Level | Eat In Kitchen | 22'4'' x 13'2'' |
Utilities
| Cable | Available |
| Electricity | Available |
| Natural Gas | Available |
| Telephone | Available |
https://www.realtor.ca/real-estate/25469186/1369-ryerson-boulevard-severn

Broker
(705) 739-4455

Salesperson
(647) 504-5425
(866) 919-5276
Interested?
Contact us for more information























