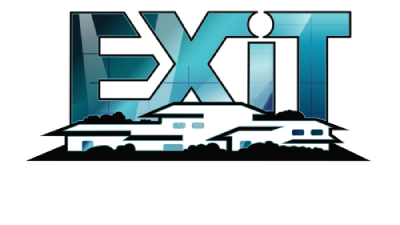1880 Glen Oak Lane Severn, Ontario L3V 6H2
$897,000
HAPPY NEW YEARS! 2023 is the year to move to prestigious Bass Lake Woodlands. Massive Oak and Maple Trees line the streets of this rural community. This custom built 3 Bdr Home with Formal Dining, Open Concept Kitchen, Family Room, Main Floor Primary Bdr c/w 4 pc Ensuite. 2 Bdrs & 4 pc Bath on Upper Level. Hardwood floors throught most of the home. Attached Double Garage with inside entance to house and basement. 8 * 12 Shed and Climbing Play Set in Backyard. Quiet treed subdivision close to Orillia in the Marchmount School District. Hardwood floors thoughout most of this home. Short walk to Bass Lake Beach. 10 minutes from Costco. Thank you for looking. Woodstove is not functional. (id:42210)
Property Details
| MLS® Number | 40360689 |
| Property Type | Single Family |
| Amenities Near By | Beach, Park, Playground, Shopping |
| Communication Type | High Speed Internet |
| Community Features | Quiet Area, School Bus |
| Equipment Type | Water Heater |
| Features | Southern Exposure, Park/reserve, Beach, Country Residential, Sump Pump, Automatic Garage Door Opener |
| Parking Space Total | 6 |
| Rental Equipment Type | Water Heater |
| Structure | Shed, Porch |
Building
| Bathroom Total | 3 |
| Bedrooms Above Ground | 3 |
| Bedrooms Total | 3 |
| Appliances | Central Vacuum, Dishwasher, Dryer, Gas Stove(s), Hood Fan |
| Basement Development | Partially Finished |
| Basement Type | Full (partially Finished) |
| Constructed Date | 1978 |
| Construction Style Attachment | Detached |
| Cooling Type | Central Air Conditioning |
| Exterior Finish | Aluminum Siding, Brick |
| Half Bath Total | 1 |
| Heating Fuel | Natural Gas |
| Heating Type | Forced Air |
| Stories Total | 2 |
| Size Interior | 1848 |
| Type | House |
| Utility Water | Municipal Water |
Parking
| Attached Garage |
Land
| Access Type | Road Access, Highway Access |
| Acreage | No |
| Land Amenities | Beach, Park, Playground, Shopping |
| Sewer | Septic System |
| Size Depth | 115 Ft |
| Size Frontage | 130 Ft |
| Size Total Text | Under 1/2 Acre |
| Zoning Description | R1 |
Rooms
| Level | Type | Length | Width | Dimensions |
|---|---|---|---|---|
| Second Level | 4pc Bathroom | 4'11'' x 10'6'' | ||
| Second Level | Bedroom | 12'1'' x 11'11'' | ||
| Second Level | Bedroom | 13'0'' x 11'10'' | ||
| Basement | Workshop | 22'2'' x 17'0'' | ||
| Basement | Laundry Room | 14'1'' x 6'9'' | ||
| Basement | Recreation Room | 25'8'' x 21'0'' | ||
| Main Level | Full Bathroom | 8'2'' x 5'0'' | ||
| Main Level | 2pc Bathroom | 3'0'' x 5'0'' | ||
| Main Level | Family Room | 16'10'' x 17'11'' | ||
| Main Level | Kitchen | 14'10'' x 13'4'' | ||
| Main Level | Dining Room | 13'0'' x 12'1'' | ||
| Main Level | Primary Bedroom | 12'10'' x 13'6'' | ||
| Main Level | Living Room | 12'1'' x 14'0'' | ||
| Main Level | Family Room | 8'0'' x 14'0'' |
Utilities
| Cable | Available |
| Electricity | Available |
| Natural Gas | Available |
| Telephone | Available |
https://www.realtor.ca/real-estate/25156375/1880-glen-oak-lane-severn

Salesperson
(705) 238-2453
(705) 721-9182
kevinwoodrealestate.com/
www.facebook.com/KevinWoodC21/
www.linkedin.com/in/kevin-wood-6914aa25/
Interested?
Contact us for more information










































