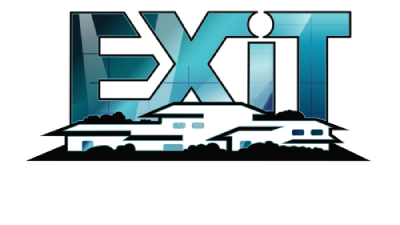1975 Lewis Lane Severn, Ontario L3V 0V6
$2,799,900
This Gorgeous Custom Built family home is located on a quiet cul-de-sac in the highly sought after community of Marchmont. Situated on a beautifully landscaped 2 acre lot with inground saltwater pool and backing onto the North River. The interior of this home features quality finishes and attention to detail including a soaring 20 ft ceiling in the great room, floor-to-ceiling stone natural gas fireplace, hardwood/tile floors, and French doors that open to the balcony overlooking the private backyard. The kitchen offers granite countertops, custom backsplash, stainless steel appliances and a walk-in pantry for extra storage. Enjoy the luxury of the Main floor Primary Bedroom with its spacious 5 piece Ensuite, walk-in closet, sitting area with gas fireplace and walk-out to the balcony. Four generously sized bedrooms on the second floor provide plenty of space for family members or guests. The lower level includes inside entry from the attached 2 car garage, a Theatre/media room, large office space ideal for a home based business, and family room with French doors leading to the pool area. A separate suite above the detached garage offers even more space for guests or potential In-law capability. Enjoy this incredible property only minutes outside of Orillia, and approximately 30mins to Barrie and 90 mins to Downtown Toronto. This home is a must see! (id:42210)
Property Details
| MLS® Number | 40381551 |
| Property Type | Single Family |
| Amenities Near By | Park, Playground, Schools, Shopping |
| Community Features | Quiet Area, School Bus |
| Equipment Type | None |
| Features | Cul-de-sac, Park/reserve, Paved Driveway, Country Residential, Sump Pump |
| Parking Space Total | 13 |
| Pool Type | Inground Pool |
| Rental Equipment Type | None |
| Structure | Shed, Porch |
| Water Front Name | North River |
| Water Front Type | Waterfront |
Building
| Bathroom Total | 5 |
| Bedrooms Above Ground | 5 |
| Bedrooms Total | 5 |
| Appliances | Central Vacuum, Dishwasher, Dryer, Oven - Built-in, Refrigerator, Washer, Window Coverings |
| Architectural Style | 2 Level |
| Basement Development | Finished |
| Basement Type | Full (finished) |
| Constructed Date | 2005 |
| Construction Style Attachment | Detached |
| Cooling Type | Central Air Conditioning |
| Exterior Finish | Stone, Vinyl Siding |
| Fire Protection | Smoke Detectors |
| Fireplace Present | Yes |
| Fireplace Total | 3 |
| Foundation Type | Poured Concrete |
| Half Bath Total | 1 |
| Heating Fuel | Natural Gas |
| Heating Type | Forced Air |
| Stories Total | 2 |
| Size Interior | 3702 |
| Type | House |
| Utility Water | Drilled Well |
Parking
| Attached Garage | |
| Detached Garage |
Land
| Access Type | Road Access, Highway Nearby |
| Acreage | Yes |
| Land Amenities | Park, Playground, Schools, Shopping |
| Sewer | Septic System |
| Size Depth | 341 Ft |
| Size Frontage | 282 Ft |
| Size Irregular | 2.12 |
| Size Total | 2.12 Ac|2 - 4.99 Acres |
| Size Total Text | 2.12 Ac|2 - 4.99 Acres |
| Surface Water | River/stream |
| Zoning Description | Ep/r1 |
Rooms
| Level | Type | Length | Width | Dimensions |
|---|---|---|---|---|
| Second Level | 3pc Bathroom | Measurements not available | ||
| Second Level | 5pc Bathroom | Measurements not available | ||
| Second Level | Bedroom | 15'8'' x 15'5'' | ||
| Second Level | Bedroom | 13'1'' x 10'1'' | ||
| Second Level | Bedroom | 14'11'' x 13'9'' | ||
| Second Level | Bedroom | 14'11'' x 15'6'' | ||
| Lower Level | 3pc Bathroom | Measurements not available | ||
| Lower Level | Family Room | 17'1'' x 22'10'' | ||
| Lower Level | Office | 23'9'' x 15'11'' | ||
| Lower Level | Media | 18'9'' x 16'10'' | ||
| Main Level | 2pc Bathroom | Measurements not available | ||
| Main Level | Full Bathroom | Measurements not available | ||
| Main Level | Den | 8'1'' x 15'11'' | ||
| Main Level | Primary Bedroom | 15'10'' x 15'11'' | ||
| Main Level | Dining Room | 14'1'' x 13'10'' | ||
| Main Level | Living Room | 14'8'' x 13'8'' | ||
| Main Level | Great Room | 21'11'' x 21'2'' | ||
| Main Level | Breakfast | 8'7'' x 12'9'' | ||
| Main Level | Kitchen | 15'10'' x 17'6'' |
Utilities
| Cable | Available |
| Electricity | Available |
| Natural Gas | Available |
| Telephone | Available |
https://www.realtor.ca/real-estate/25389862/1975-lewis-lane-severn
Salesperson
(705) 985-8532
(705) 733-2200
Interested?
Contact us for more information





















































