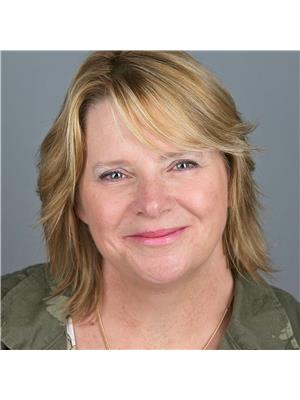20 Courtney Crescent Orillia, Ontario L3V 7Y2
3 Bedroom
2 Bathroom
1260
2 Level
None
Forced Air
$599,900
Great family home in quiet area of West ward Orillia!! features 3 nice sized bedrooms, 1.5 bath, large bright main level, inside entry from garage, walk out to deck. Within walking distance to schools and shopping Home shows very well! (id:42210)
Property Details
| MLS® Number | 40401444 |
| Property Type | Single Family |
| Amenities Near By | Hospital, Public Transit, Schools, Shopping |
| Equipment Type | Furnace, Water Heater |
| Features | Paved Driveway |
| Rental Equipment Type | Furnace, Water Heater |
Building
| Bathroom Total | 2 |
| Bedrooms Above Ground | 3 |
| Bedrooms Total | 3 |
| Appliances | Dishwasher, Refrigerator, Stove |
| Architectural Style | 2 Level |
| Basement Development | Partially Finished |
| Basement Type | Full (partially Finished) |
| Construction Style Attachment | Detached |
| Cooling Type | None |
| Exterior Finish | Vinyl Siding |
| Half Bath Total | 1 |
| Heating Fuel | Natural Gas |
| Heating Type | Forced Air |
| Stories Total | 2 |
| Size Interior | 1260 |
| Type | House |
| Utility Water | Municipal Water |
Parking
| Attached Garage |
Land
| Acreage | No |
| Land Amenities | Hospital, Public Transit, Schools, Shopping |
| Sewer | Municipal Sewage System |
| Size Depth | 89 Ft |
| Size Frontage | 44 Ft |
| Size Total Text | Under 1/2 Acre |
| Zoning Description | R2 |
Rooms
| Level | Type | Length | Width | Dimensions |
|---|---|---|---|---|
| Second Level | 4pc Bathroom | Measurements not available | ||
| Second Level | Primary Bedroom | 15'7'' x 10'0'' | ||
| Second Level | Bedroom | 10'0'' x 9'8'' | ||
| Second Level | Bedroom | 13'0'' x 8'5'' | ||
| Lower Level | Family Room | 18'3'' x 12'5'' | ||
| Main Level | Living Room | 17'9'' x 11'0'' | ||
| Main Level | Kitchen | 11'0'' x 10'0'' | ||
| Main Level | Dining Room | 10'10'' x 8'9'' | ||
| Main Level | 2pc Bathroom | 5'0'' x 4'0'' |
https://www.realtor.ca/real-estate/25463342/20-courtney-crescent-orillia

Julie Cleaveley
Broker
(705) 627-6923
(705) 721-9182
Broker
(705) 627-6923
(705) 721-9182
Interested?
Contact us for more information

















































