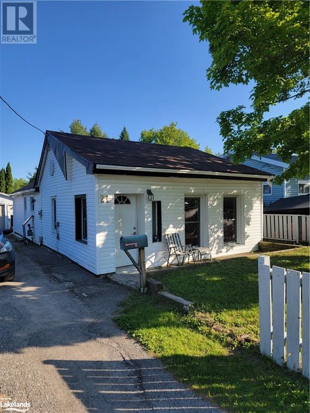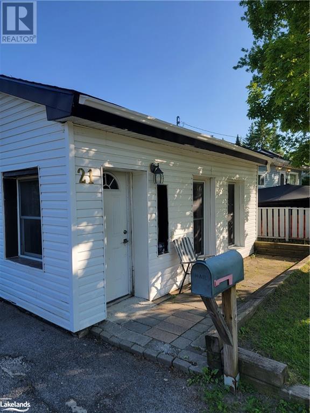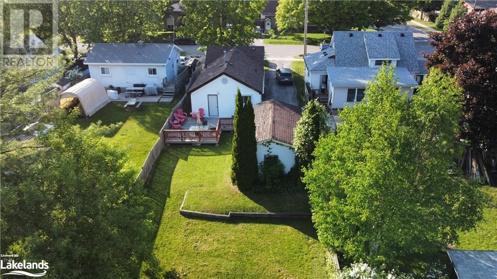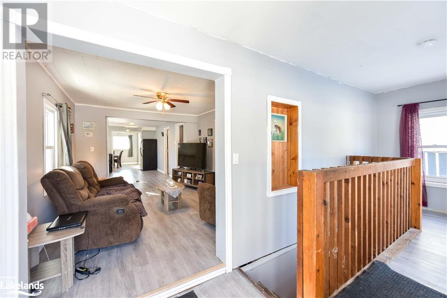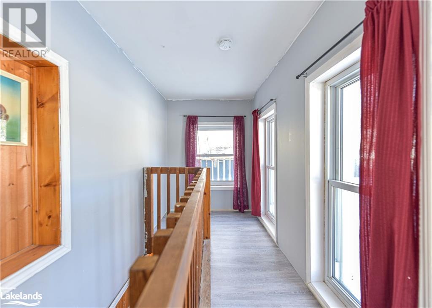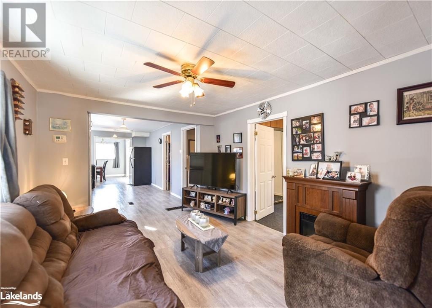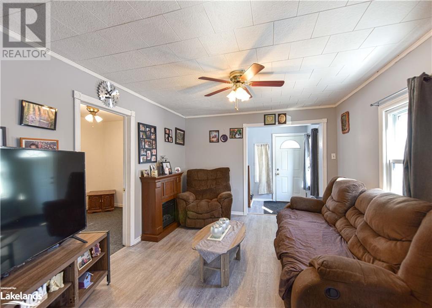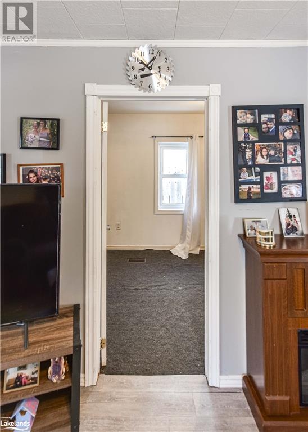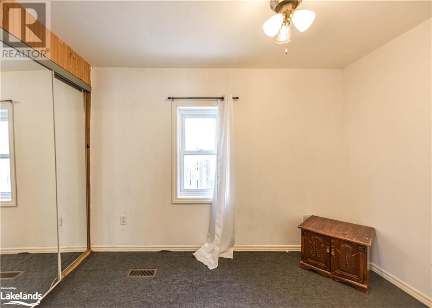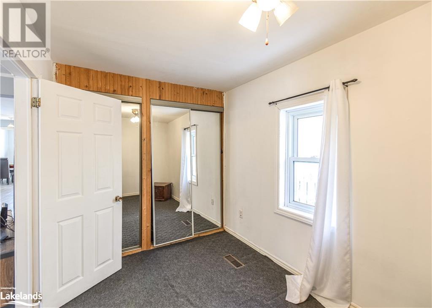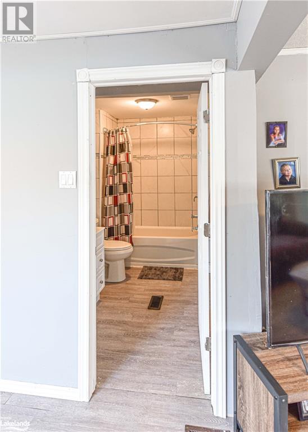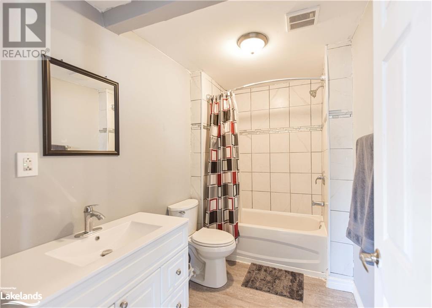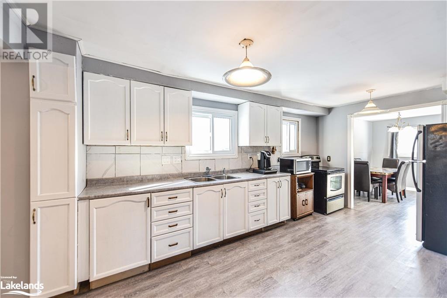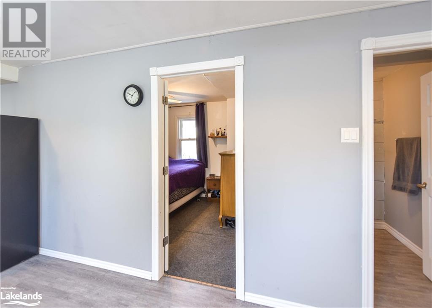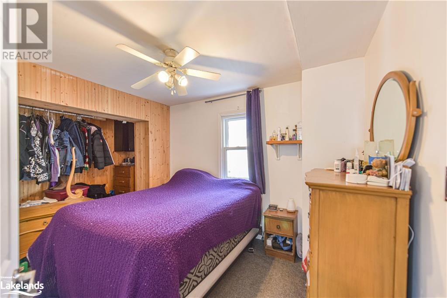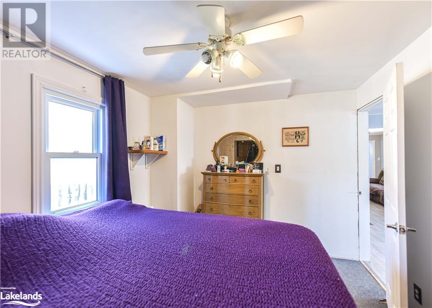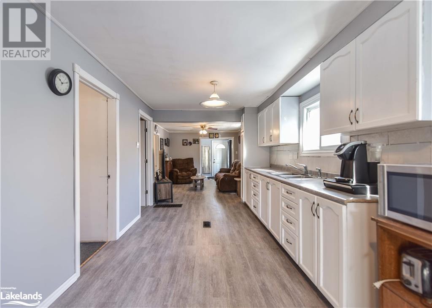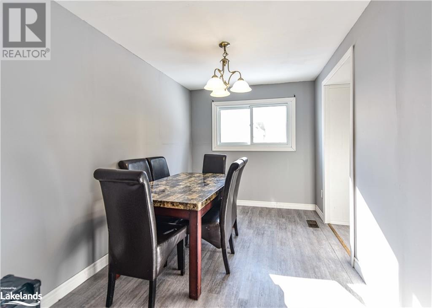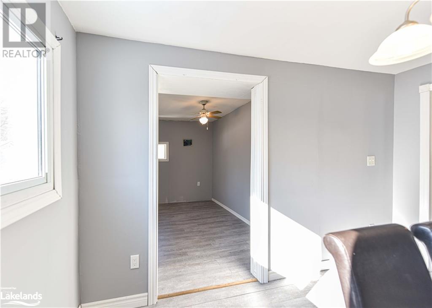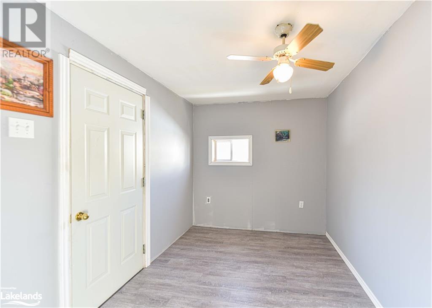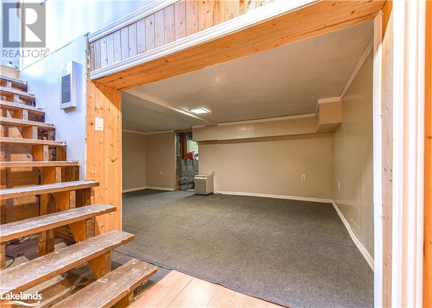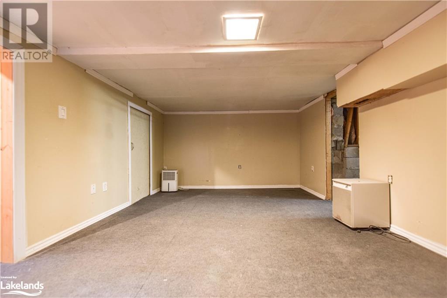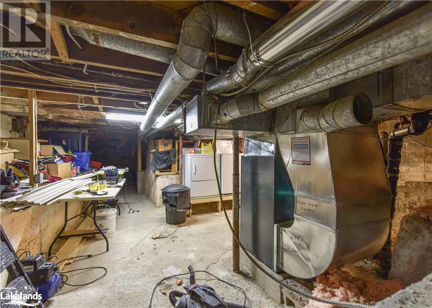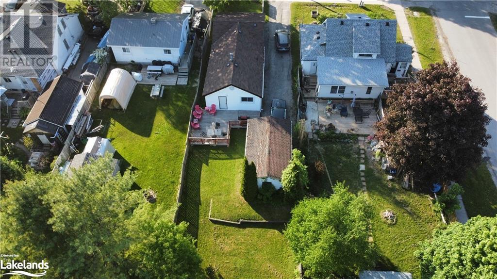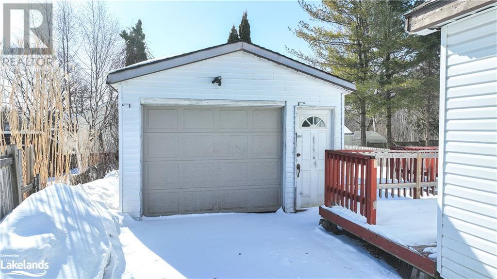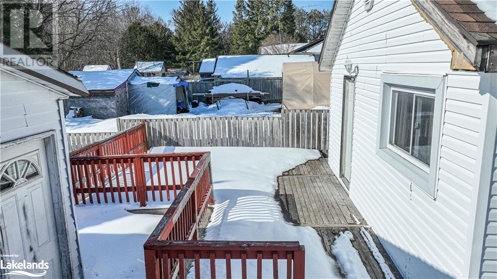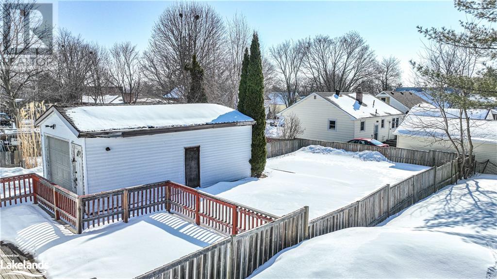21 George Street Orillia, Ontario L3V 2V4
$519,000
Welcome to your perfect starter home! This charming bungalow is situated in the heart of Central Orillia, within walking distance to Harriett Todd public School, making it the perfect choice for families with young children. The property features a fully fenced yard, providing privacy and security, and a detached garage with hydro, offering ample space for your vehicles and storage needs. Inside, you will find plenty of upgrades throughout, including brand new flooring. With two cozy bedrooms and a beautiful 4-piece bathroom, this home is the perfect space for couples, small families, or retirees looking for a comfortable and inviting home. The bedrooms are equipped with large closets, providing plenty of storage space for all your belongings. The open concept layout of the living and dining room creates a seamless flow, perfect for hosting gatherings or enjoying quiet nights at home. The kitchen features ample storage, making meal preparation a breeze. With its convenient location, this home offers easy access to all the amenities Orillia has to offer, including shopping, restaurants, and recreational facilities. Don't miss out on the opportunity to make this beautiful bungalow your forever home. Schedule a viewing today and discover the charm and elegance of this property. (id:42210)
Property Details
| MLS® Number | 40389461 |
| Property Type | Single Family |
| Amenities Near By | Hospital, Park, Playground, Schools |
| Communication Type | High Speed Internet |
| Community Features | School Bus |
| Equipment Type | Furnace, Water Heater |
| Features | Southern Exposure, Park/reserve, Paved Driveway |
| Rental Equipment Type | Furnace, Water Heater |
Building
| Bathroom Total | 1 |
| Bedrooms Above Ground | 2 |
| Bedrooms Total | 2 |
| Appliances | Refrigerator, Stove |
| Architectural Style | Bungalow |
| Basement Development | Partially Finished |
| Basement Type | Partial (partially Finished) |
| Construction Style Attachment | Detached |
| Cooling Type | Central Air Conditioning |
| Exterior Finish | Vinyl Siding |
| Foundation Type | Block |
| Heating Fuel | Natural Gas |
| Heating Type | Forced Air |
| Stories Total | 1 |
| Size Interior | 1076 |
| Type | House |
| Utility Water | Municipal Water |
Parking
| Detached Garage |
Land
| Acreage | No |
| Land Amenities | Hospital, Park, Playground, Schools |
| Sewer | Municipal Sewage System |
| Size Depth | 150 Ft |
| Size Frontage | 40 Ft |
| Size Total Text | Under 1/2 Acre |
| Zoning Description | R2 |
Rooms
| Level | Type | Length | Width | Dimensions |
|---|---|---|---|---|
| Basement | Other | 11'7'' x 5'8'' | ||
| Basement | Family Room | 17'0'' x 11'4'' | ||
| Main Level | Office | 7'6'' x 9'5'' | ||
| Main Level | Dining Room | 11'6'' x 7'9'' | ||
| Main Level | Kitchen | 17'9'' x 9'1'' | ||
| Main Level | Bedroom | 7'6'' x 10'4'' | ||
| Main Level | Primary Bedroom | 10'10'' x 9'5'' | ||
| Main Level | Family Room | 12'9'' x 10'9'' | ||
| Main Level | 4pc Bathroom | 9'7'' x 6' |
Utilities
| Cable | Available |
| Electricity | Available |
| Natural Gas | Available |
https://www.realtor.ca/real-estate/25388721/21-george-street-orillia

Broker
(705) 309-3078

Broker of Record
(705) 309-2541
(705) 327-7815
Interested?
Contact us for more information

