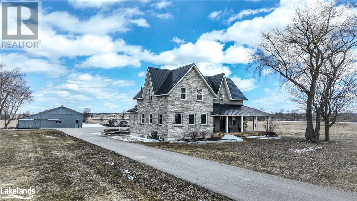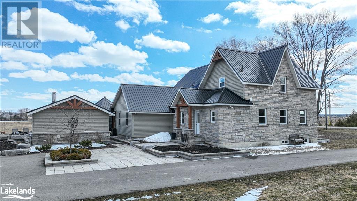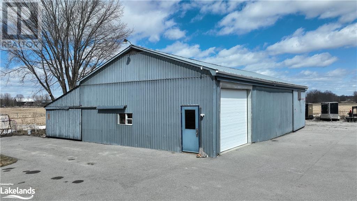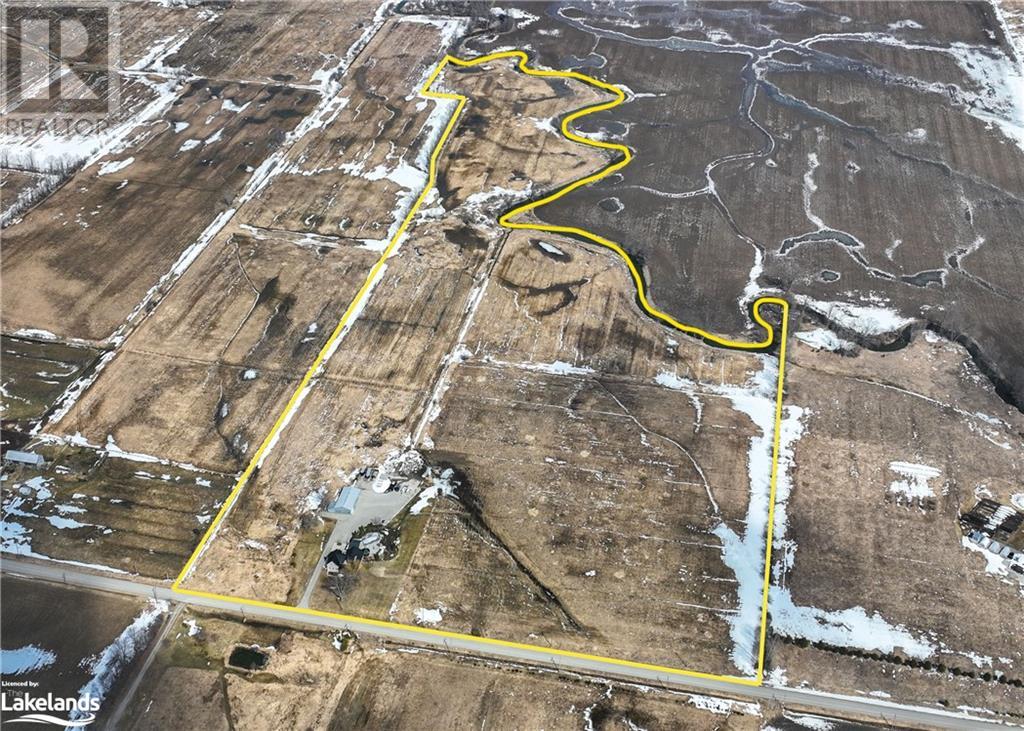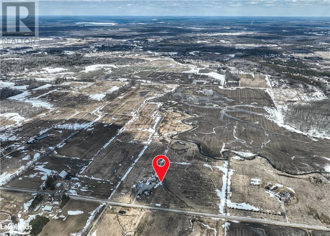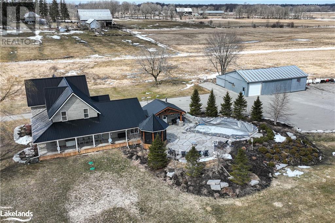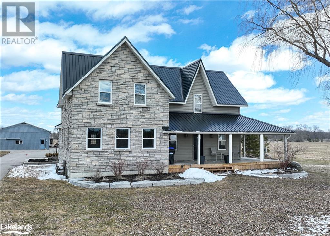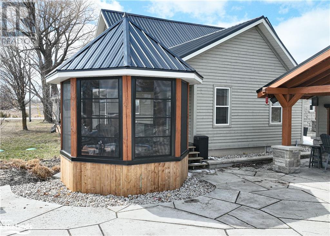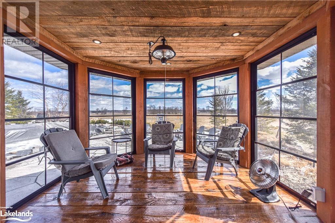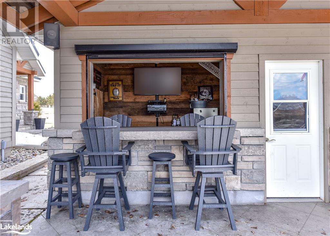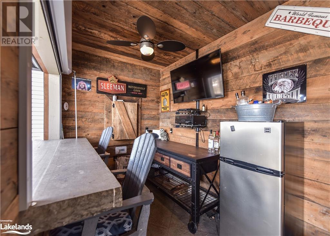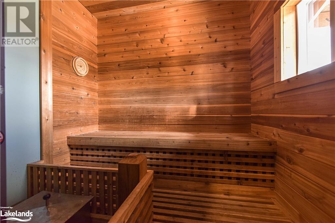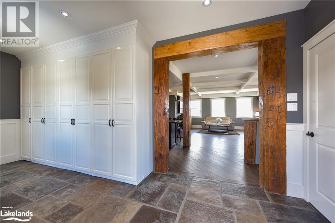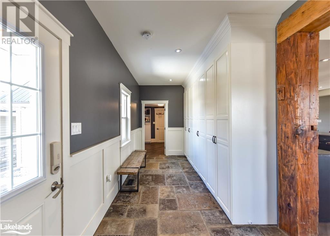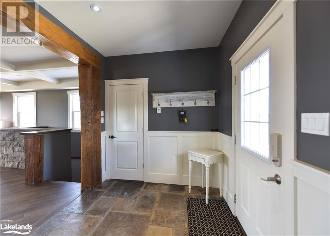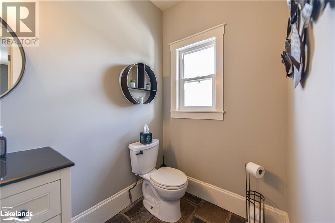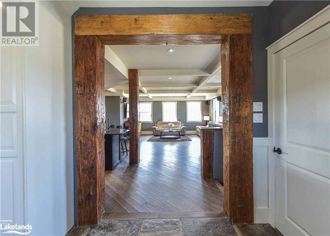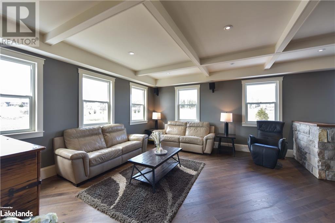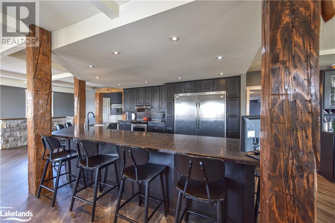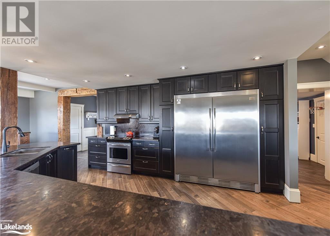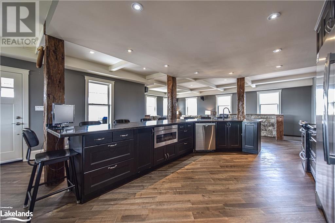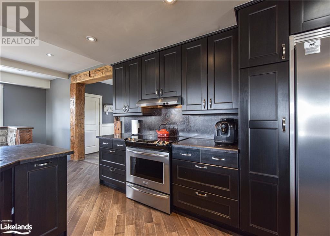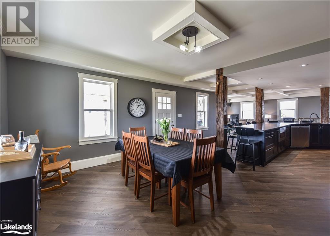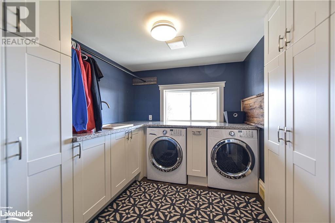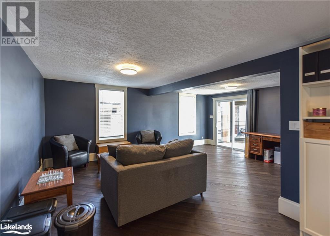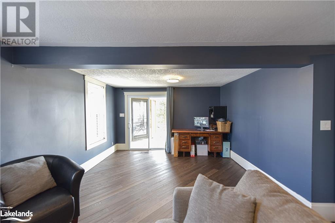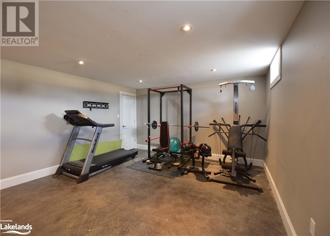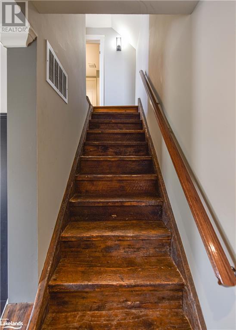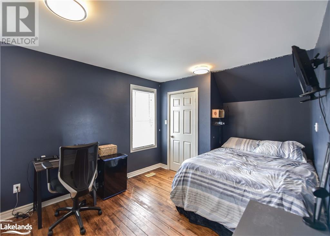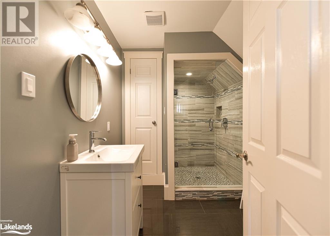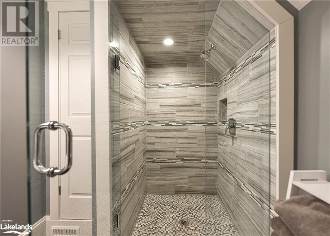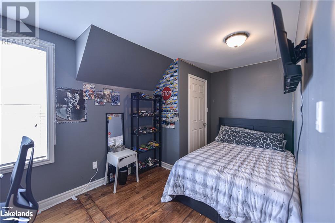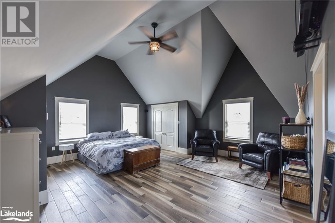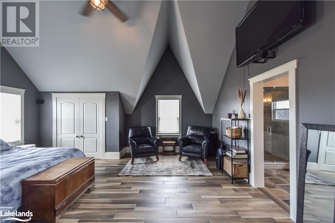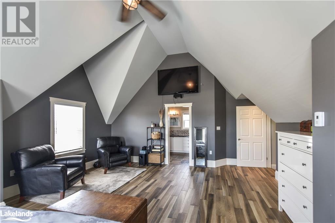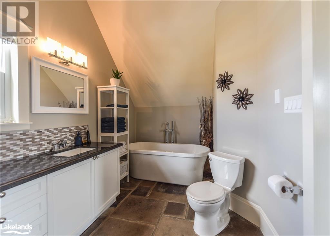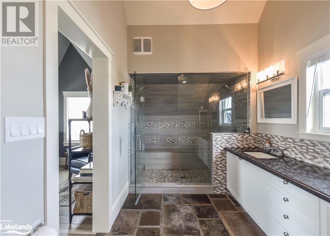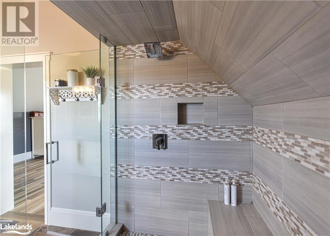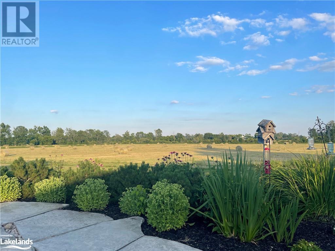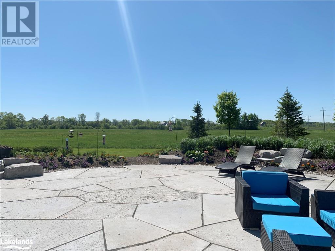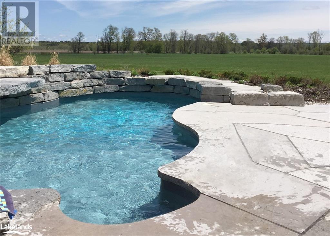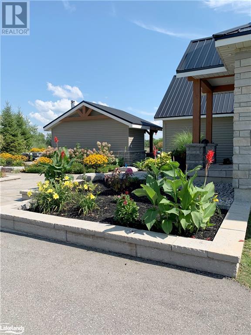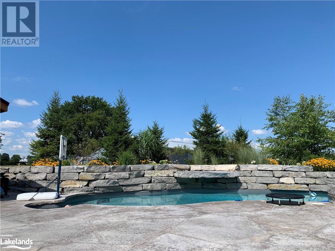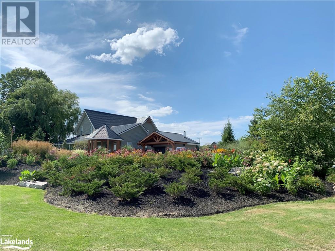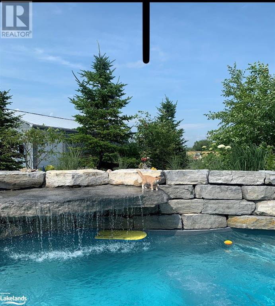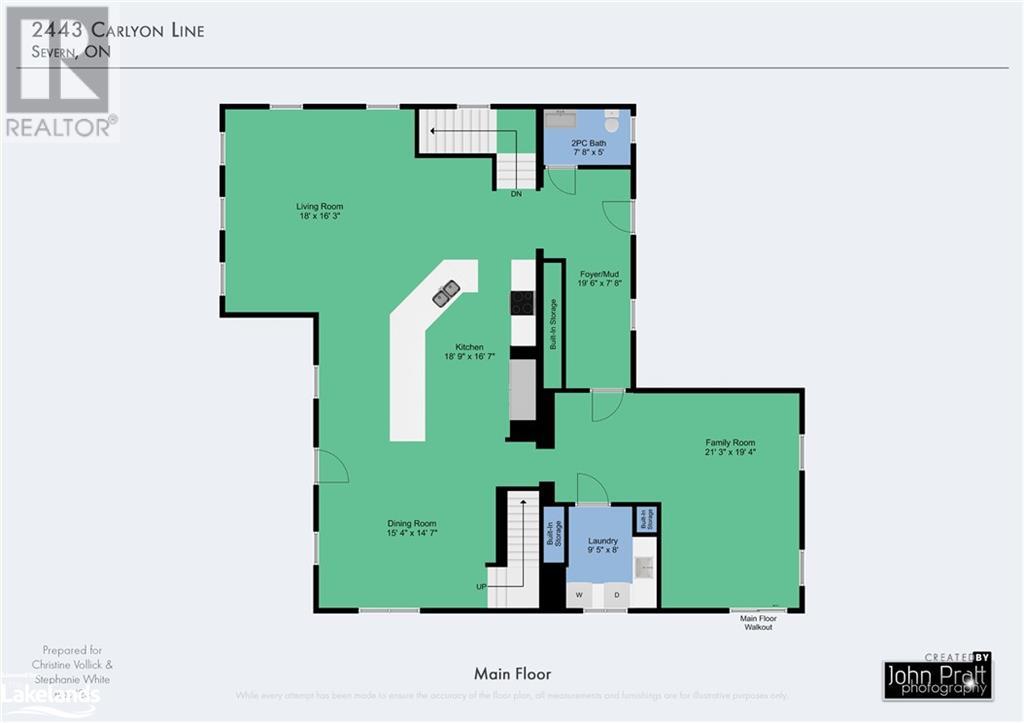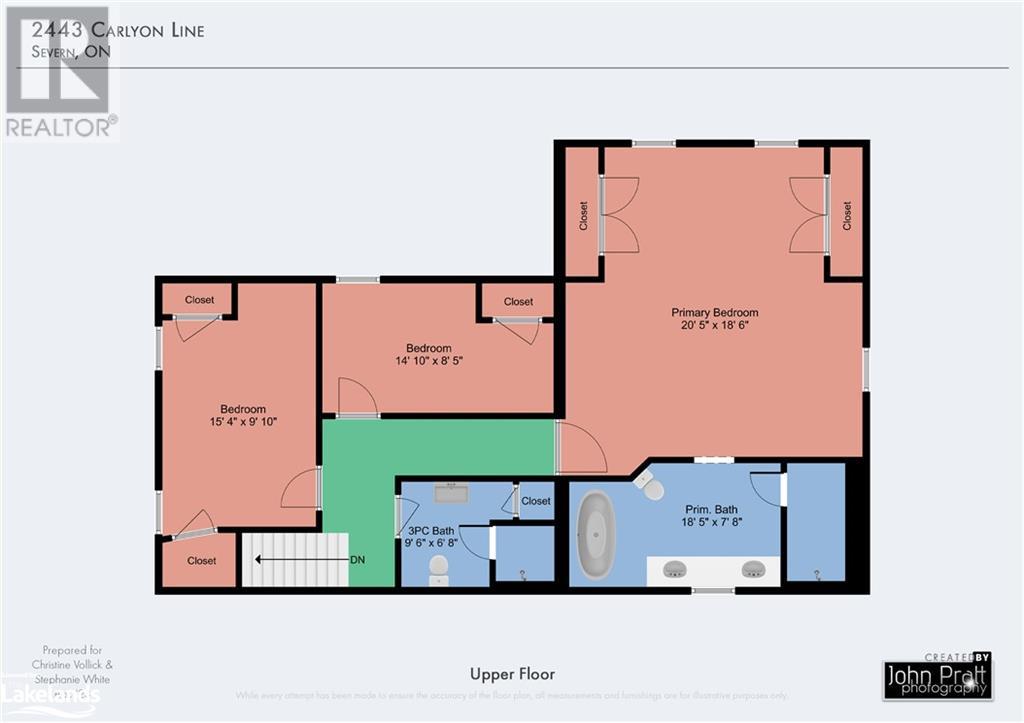2443 Carlyon Line Severn, Ontario L3V 0W8
$2,349,900
Breathtaking blend of traditional farmhouse & modern home on almost 41 acres on paved road, just outside of Orillia. Enjoy your private oasis w/professionally landscaped patio & gardens plus heated inground salt water pool w/waterfall. Custom built Pool House w/Sauna & Bar w/4” limestone slab bartop. Gazebo w/screen system, pot lights & heater. Mudrm. Entry w/wall of cabinets & 1 ¼” Owen Sound heated Flagstone flooring. Open concept Great rm. Is designed for entertaining or for large family gatherings w/hand hewn barn beams & 18’ long island w/leathered granite countertops. Tons of cabinets! 2pc. Powder rm., Laundry rm. & Bonus rm. w/walkout to wraparound Verandah. (excellent layout for future main flr. Bdrm or Granny flat!) Unique staircases to upper & lower levels made from wood from barn threshing floor. Upstairs you will find 2 Bdrms. & a 4pc Bath in the original portion of the home (all floors have in floor radiant heat except these 2 original bdrms. which are heated via duct work from the propane furnace) The upper level of the addition features a huge Primary Bdrm. Suite w/vaulted ceiling & luxurious ensuite bath. Lower-level Family rm./Gym has stamped concrete floor. Enjoy hunting on your own property or fishing in the North River which makes up the rear boundary. 1200 sq.ft. shop is insulated w/in floor radiant heat. 2 lean to’s on shop for storage. Great potential for hobby farm! High speed internet. Desirable Marchmont School district. One of a kind! Must be seen! (id:42210)
Property Details
| MLS® Number | 40396922 |
| Property Type | Single Family |
| Amenities Near By | Place Of Worship, Schools |
| Communication Type | High Speed Internet |
| Community Features | School Bus |
| Equipment Type | None |
| Features | Paved Driveway, Country Residential, Gazebo, Sump Pump |
| Pool Type | Inground Pool |
| Rental Equipment Type | None |
Building
| Bathroom Total | 3 |
| Bedrooms Above Ground | 3 |
| Bedrooms Total | 3 |
| Appliances | Dishwasher, Dryer, Refrigerator, Stove, Water Softener, Washer |
| Architectural Style | 2 Level |
| Basement Development | Partially Finished |
| Basement Type | Full (partially Finished) |
| Constructed Date | 2012 |
| Construction Style Attachment | Detached |
| Cooling Type | None |
| Exterior Finish | Stone, Vinyl Siding |
| Fire Protection | Smoke Detectors, Security System |
| Fixture | Ceiling Fans |
| Foundation Type | Poured Concrete |
| Half Bath Total | 1 |
| Heating Fuel | Propane |
| Heating Type | In Floor Heating, Forced Air, Radiant Heat |
| Stories Total | 2 |
| Size Interior | 2736 |
| Type | House |
| Utility Water | Drilled Well |
Parking
| Detached Garage |
Land
| Access Type | Road Access |
| Acreage | Yes |
| Land Amenities | Place Of Worship, Schools |
| Landscape Features | Landscaped |
| Sewer | Septic System |
| Size Irregular | 40.8 |
| Size Total | 40.8 Ac|25 - 50 Acres |
| Size Total Text | 40.8 Ac|25 - 50 Acres |
| Zoning Description | Ag/ep |
Rooms
| Level | Type | Length | Width | Dimensions |
|---|---|---|---|---|
| Second Level | Primary Bedroom | 20'5'' x 18'6'' | ||
| Second Level | Full Bathroom | 18'5'' x 7'8'' | ||
| Second Level | Bedroom | 14'10'' x 8'5'' | ||
| Second Level | Bedroom | 15'4'' x 9'10'' | ||
| Second Level | 3pc Bathroom | 9'6'' x 6'8'' | ||
| Basement | Storage | 14' x 7'4'' | ||
| Basement | Exercise Room | 22'8'' x 14' | ||
| Main Level | Living Room | 18'0'' x 16'3'' | ||
| Main Level | Laundry Room | 9'5'' x 8'0'' | ||
| Main Level | Kitchen | 18'9'' x 16'7'' | ||
| Main Level | Family Room | 21'3'' x 19'4'' | ||
| Main Level | Dining Room | 15'4'' x 14'7'' | ||
| Main Level | 2pc Bathroom | 7'8'' x 5'0'' | ||
| Main Level | Mud Room | 19'6'' x 7'8'' |
Utilities
| Electricity | Available |
| Telephone | Available |
https://www.realtor.ca/real-estate/25431679/2443-carlyon-line-severn

Broker
(705) 321-3157
(705) 325-7556
www.orilliaforsale.com/
www.facebook.com/ChristineVollickRealEstateBroker/
Interested?
Contact us for more information

