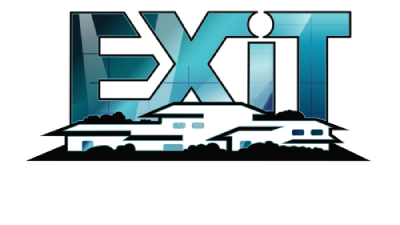3 Bedroom
2 Bathroom
974.8600
Bungalow
Fireplace
Central Air Conditioning
Forced Air
Waterfront On Canal
$949,000
EASY ACCESS TO LAKE COUCHICHING!!! Welcome to this contemporary family home perfect for boaters and water enthusiasts located in Severn, ON. This charming bungalow is nestled on nearly half an acre, featuring 88 feet of canal frontage on Shadow Creek with a small dock and easy access to Lake Couchiching. Step inside and be welcomed by the open-concept living/dining area, adorned with light oak engineered hardwood floors, and walk out to deck. The eat-in kitchen has been completely renovated and boasts unique features such as new GE Café appliances, walnut cabinets, quartz countertops, a farmhouse sink, and a large island with barstool seating. Retire to the spacious primary bedroom, featuring new Closets by Design and blackout roman shades. Additionally, there is a second bedroom and an updated 4-piece bathroom with modern fixtures. On the lower level, you'll find the cozy rec room, featuring a WETT-certified (2021) wood-burning fireplace with granite surround, new carpet, new washer and dryer in the laundry room with ample space for a workout area. The third bedroom and a sizeable 3-piece renovated bathroom are perfect for hosting overnight visitors. Step outside to your private oasis and be greeted by a 23' x 12' deck with glass railings overlooking the backyard and canal, perfect for enjoying summer evenings with family and friends. The backyard is partially fenced with a 24' x 16' detached garage complete with heat (electric), hydro, cement floor, garage door, man door, and garden door with access to the backyard and waterfront - great for watercraft & toys. The front yard boasts ample parking and is tastefully landscaped. Additionally, owning this home provides access to Bayou Park, a private beach for homeowners in the community of Westshore. Don't miss your opportunity to own this stunning property and enjoy the ultimate boater's & outdoor fanatic's lifestyle! (id:42210)
Property Details
|
MLS® Number
|
40395548 |
|
Property Type
|
Single Family |
|
Amenities Near By
|
Beach, Golf Nearby, Park, Playground, Schools |
|
Community Features
|
School Bus |
|
Equipment Type
|
Rental Water Softener, Water Heater |
|
Features
|
Park/reserve, Golf Course/parkland, Beach, Crushed Stone Driveway, Sump Pump |
|
Parking Space Total
|
9 |
|
Rental Equipment Type
|
Rental Water Softener, Water Heater |
|
Structure
|
Playground |
|
Water Front Name
|
Shadow Creek |
|
Water Front Type
|
Waterfront On Canal |
Building
|
Bathroom Total
|
2 |
|
Bedrooms Above Ground
|
2 |
|
Bedrooms Below Ground
|
1 |
|
Bedrooms Total
|
3 |
|
Appliances
|
Dishwasher, Dryer, Refrigerator, Stove, Water Meter, Water Purifier, Washer |
|
Architectural Style
|
Bungalow |
|
Basement Development
|
Finished |
|
Basement Type
|
Full (finished) |
|
Constructed Date
|
1976 |
|
Construction Style Attachment
|
Detached |
|
Cooling Type
|
Central Air Conditioning |
|
Exterior Finish
|
Vinyl Siding |
|
Fireplace Fuel
|
Wood |
|
Fireplace Present
|
Yes |
|
Fireplace Total
|
1 |
|
Fireplace Type
|
Insert,other - See Remarks |
|
Heating Fuel
|
Natural Gas |
|
Heating Type
|
Forced Air |
|
Stories Total
|
1 |
|
Size Interior
|
974.8600 |
|
Type
|
House |
|
Utility Water
|
Municipal Water |
Parking
Land
|
Access Type
|
Water Access, Road Access, Highway Access, Highway Nearby |
|
Acreage
|
No |
|
Fence Type
|
Partially Fenced |
|
Land Amenities
|
Beach, Golf Nearby, Park, Playground, Schools |
|
Sewer
|
Municipal Sewage System |
|
Size Depth
|
225 Ft |
|
Size Frontage
|
89 Ft |
|
Size Irregular
|
0.43 |
|
Size Total
|
0.43 Ac|under 1/2 Acre |
|
Size Total Text
|
0.43 Ac|under 1/2 Acre |
|
Surface Water
|
Creeks |
|
Zoning Description
|
Sr2 |
Rooms
| Level |
Type |
Length |
Width |
Dimensions |
|
Lower Level |
Laundry Room |
|
|
14'10'' x 10'7'' |
|
Lower Level |
3pc Bathroom |
|
|
5'8'' x 8'8'' |
|
Lower Level |
Bedroom |
|
|
11'9'' x 8'9'' |
|
Lower Level |
Recreation Room |
|
|
34'8'' x 15'8'' |
|
Main Level |
Bedroom |
|
|
11'6'' x 9'5'' |
|
Main Level |
Primary Bedroom |
|
|
17'1'' x 11'7'' |
|
Main Level |
4pc Bathroom |
|
|
8'0'' x 6'2'' |
|
Main Level |
Dining Room |
|
|
8'5'' x 8'0'' |
|
Main Level |
Kitchen |
|
|
16'7'' x 11'4'' |
|
Main Level |
Living Room |
|
|
20'5'' x 13'5'' |
https://www.realtor.ca/real-estate/25420002/2670-westshore-crescent-severn
Kyla Epstein
Salesperson
(705) 985-4915(705) 325-4135www.marci.ca/

















































