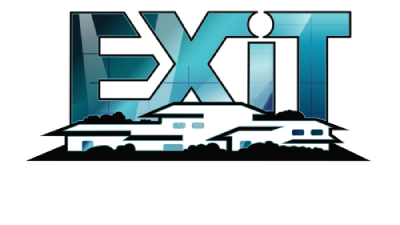2999 Lakeside Drive Severn, Ontario L3V 6H3
$1,499,000
Welcome to 2999 Lakeside Drive, a stunning two-story waterfront home conveniently located just off Highway 11. With 5 bedrooms, this home provides ample space for families of all sizes. The well-lit eat-in kitchen and living room are open concept, with double sliding doors offering a panoramic view of the lake. Enjoy sunsets on the deck that spans the width of the house. The main floor features 1 bedroom (could be an office), full bath, and laundry facilities. Upstairs, you'll find an oversized primary bedroom with a private balcony, large walk-in closet (with laundry shoot), and semi en-suite with soaker tub. The second bedroom boasts a large walk-in closet and a lake view, while the third bedroom is ample in size and located at the front of the house. The accessory apartment has 1 bed, 1 full bath, a full kitchen, and laundry in-unit. It can be easily converted into a two-bedroom apartment. Two sliding doors walk out to a partially covered patio with a gorgeous view of the lake. Don't miss out on owning your own slice of Lake Couchiching! (id:42210)
Property Details
| MLS® Number | 40394455 |
| Property Type | Single Family |
| Amenities Near By | Beach, Hospital, Schools |
| Communication Type | High Speed Internet |
| Community Features | School Bus |
| Equipment Type | None |
| Features | Beach, Paved Driveway, Country Residential, Recreational, In-law Suite |
| Parking Space Total | 5 |
| Rental Equipment Type | None |
| Structure | Porch |
| Water Front Name | Lake Couchiching |
| Water Front Type | Waterfront |
Building
| Bathroom Total | 3 |
| Bedrooms Above Ground | 4 |
| Bedrooms Below Ground | 1 |
| Bedrooms Total | 5 |
| Appliances | Central Vacuum, Dishwasher, Dryer, Microwave, Refrigerator, Stove, Washer, Window Coverings |
| Architectural Style | 2 Level |
| Basement Development | Finished |
| Basement Type | Full (finished) |
| Constructed Date | 1990 |
| Construction Style Attachment | Detached |
| Cooling Type | Central Air Conditioning |
| Exterior Finish | Brick |
| Fireplace Present | Yes |
| Fireplace Total | 1 |
| Heating Type | Heat Pump |
| Stories Total | 2 |
| Size Interior | 2060 |
| Type | House |
| Utility Water | Municipal Water |
Parking
| Attached Garage |
Land
| Access Type | Water Access, Road Access, Highway Access |
| Acreage | No |
| Fence Type | Partially Fenced |
| Land Amenities | Beach, Hospital, Schools |
| Sewer | Municipal Sewage System |
| Size Depth | 156 Ft |
| Size Frontage | 50 Ft |
| Size Total Text | Under 1/2 Acre |
| Surface Water | Lake |
| Zoning Description | Sr1 |
Rooms
| Level | Type | Length | Width | Dimensions |
|---|---|---|---|---|
| Second Level | 3pc Bathroom | 8'9'' x 12'10'' | ||
| Second Level | Bedroom | 11'2'' x 11'9'' | ||
| Second Level | Bedroom | 9'11'' x 11'8'' | ||
| Second Level | Primary Bedroom | 16'4'' x 14'0'' | ||
| Lower Level | Utility Room | 17'11'' x 6'6'' | ||
| Lower Level | 4pc Bathroom | 4'11'' x 14'9'' | ||
| Lower Level | Bedroom | 9'11'' x 11'8'' | ||
| Lower Level | Kitchen | 10'4'' x 9'1'' | ||
| Lower Level | Family Room | 17'2'' x 18'11'' | ||
| Main Level | 4pc Bathroom | 4'11'' x 8'7'' | ||
| Main Level | Laundry Room | 6'11'' x 12'8'' | ||
| Main Level | Bedroom | 10'6'' x 13'0'' | ||
| Main Level | Living Room | 20'2'' x 13'5'' | ||
| Main Level | Eat In Kitchen | 14'8'' x 10'7'' |
Utilities
| Cable | Available |
| Electricity | Available |
https://www.realtor.ca/real-estate/25435715/2999-lakeside-drive-severn
Salesperson
(705) 739-1300
(705) 739-1330
Interested?
Contact us for more information





































