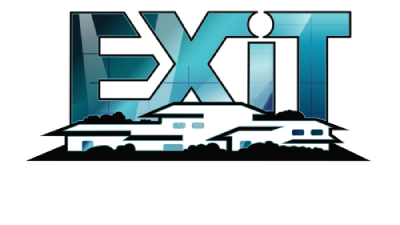346 Lucy Lane Orillia, Ontario L3V 0G3
$795,000
Beautiful townhome in Orillia’s “North Lake” development. This home has over 100k in upgrades, including kitchen with island and quartz waterfall countertop, gas range, pot lights, 10.5 x 21’ upper balcony and 10’ x 21’ lower walkout deck, over 700sqft of professionally finished space in the lower level, including a bright Family room with walkout, a bedroom and den and tiled bathroom with large walk in shower. And plenty of storage in utility area. The main floor has 2 bedrooms including Primary with larger walk in closet and upgraded ensuite with tub and double sink vanity. A second bedroom and second bath with walk in shower, and a main level laundry with inside entry from the single garage. As well as a living/dining area with custom built in storage and walkout to balcony. (id:42210)
Property Details
| MLS® Number | 40398511 |
| Property Type | Single Family |
| Amenities Near By | Public Transit |
| Communication Type | High Speed Internet |
| Equipment Type | Water Heater |
| Features | Cul-de-sac, Paved Driveway, Automatic Garage Door Opener |
| Parking Space Total | 3 |
| Rental Equipment Type | Water Heater |
Building
| Bathroom Total | 3 |
| Bedrooms Above Ground | 2 |
| Bedrooms Below Ground | 1 |
| Bedrooms Total | 3 |
| Age | New Building |
| Appliances | Central Vacuum - Roughed In, Dishwasher, Dryer, Refrigerator, Washer, Range - Gas, Microwave Built-in |
| Architectural Style | Bungalow |
| Basement Development | Partially Finished |
| Basement Type | Full (partially Finished) |
| Construction Style Attachment | Attached |
| Cooling Type | Central Air Conditioning |
| Exterior Finish | Brick Veneer, Vinyl Siding |
| Foundation Type | Poured Concrete |
| Heating Fuel | Natural Gas |
| Heating Type | Forced Air |
| Stories Total | 1 |
| Size Interior | 1285 |
| Type | Row / Townhouse |
| Utility Water | Municipal Water |
Parking
| Attached Garage |
Land
| Access Type | Road Access |
| Acreage | No |
| Land Amenities | Public Transit |
| Sewer | Municipal Sewage System |
| Size Depth | 104 Ft |
| Size Frontage | 26 Ft |
| Size Total Text | Under 1/2 Acre |
| Zoning Description | R5-10i |
Rooms
| Level | Type | Length | Width | Dimensions |
|---|---|---|---|---|
| Lower Level | 3pc Bathroom | Measurements not available | ||
| Lower Level | Bedroom | 10'9'' x 10'0'' | ||
| Lower Level | Den | 10'0'' x 10'4'' | ||
| Lower Level | Family Room | 23'6'' x 12'0'' | ||
| Main Level | Laundry Room | 12'0'' x 5'4'' | ||
| Main Level | 3pc Bathroom | Measurements not available | ||
| Main Level | Bedroom | 10'7'' x 8'10'' | ||
| Main Level | Full Bathroom | Measurements not available | ||
| Main Level | Primary Bedroom | 12'6'' x 12'3'' | ||
| Main Level | Living Room/dining Room | 24'4'' x 12'5'' | ||
| Main Level | Kitchen | 11'4'' x 12'5'' |
Utilities
| Cable | Available |
| Electricity | Available |
| Natural Gas | Available |
| Telephone | Available |
https://www.realtor.ca/real-estate/25441380/346-lucy-lane-orillia

Broker
(705) 323-7880
mikesproperties.ca/
https://m.facebook.com/Mike-Stahls-Broker-Royal-LePage-Real-Quest-Realty-Brokerage-108008175894057/
Interested?
Contact us for more information






























