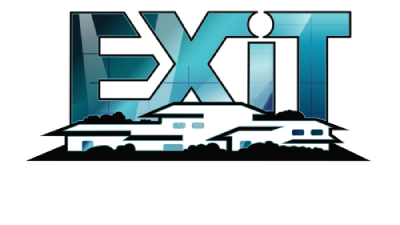3701 Quayside Drive Severn, Ontario L3V 8M9
$1,449,000
Interested in a new build home, but don't have years to wait for it to be completed? Welcome to 3701 Quayside Drive in Paradise By The Lake. This brand new, sold out, Phase 1 build by Bosseini Living is scheduled to be completed May 9th and can be assigned to a new buyer. With construction well underway and just steps from Lake Couchiching, you can see the quality of this build. This home is complete with selected high end finishes, 10ft high ceilings w/8ft doors on the main floor and grand double wide front entry doors. A 4 bedroom, 3.1/2 bath layout (w/5th basement bathroom rough-in) provides ample room for your family. Over $125k of paid upgrades in this home will truly showcase the value and beauty of this build. The custom kitchen features double wall ovens, cooktop & large island with quartz countertops. Just steps from lake couchiching and easy access to Highway 11, the location of this property is perfect. Don't let this opportunity pass you by! (id:42210)
Property Details
| MLS® Number | 40372547 |
| Property Type | Single Family |
| Amenities Near By | Beach, Golf Nearby, Hospital, Park, Schools, Shopping, Ski Area |
| Communication Type | High Speed Internet |
| Features | Park/reserve, Golf Course/parkland, Beach, Country Residential, Sump Pump |
Building
| Bathroom Total | 4 |
| Bedrooms Above Ground | 4 |
| Bedrooms Total | 4 |
| Appliances | Central Vacuum |
| Architectural Style | 2 Level |
| Basement Development | Unfinished |
| Basement Type | Full (unfinished) |
| Constructed Date | 2023 |
| Construction Style Attachment | Detached |
| Cooling Type | Central Air Conditioning |
| Exterior Finish | Brick, Stucco |
| Fixture | Ceiling Fans |
| Half Bath Total | 1 |
| Heating Type | Forced Air |
| Stories Total | 2 |
| Size Interior | 2309 |
| Type | House |
| Utility Water | Municipal Water |
Parking
| Attached Garage |
Land
| Access Type | Water Access, Highway Access, Highway Nearby |
| Acreage | No |
| Land Amenities | Beach, Golf Nearby, Hospital, Park, Schools, Shopping, Ski Area |
| Landscape Features | Landscaped |
| Sewer | Municipal Sewage System |
| Size Depth | 98 Ft |
| Size Frontage | 55 Ft |
| Size Total Text | Under 1/2 Acre |
| Zoning Description | Res |
Rooms
| Level | Type | Length | Width | Dimensions |
|---|---|---|---|---|
| Second Level | 4pc Bathroom | 9'9'' x 5'8'' | ||
| Second Level | 4pc Bathroom | 10'10'' x 5'2'' | ||
| Second Level | Full Bathroom | 10'10'' x 8'2'' | ||
| Second Level | Primary Bedroom | 13'6'' x 15'5'' | ||
| Second Level | Bedroom | 10'10'' x 10'0'' | ||
| Second Level | Bedroom | 11'6'' x 12'8'' | ||
| Second Level | Bedroom | 12'0'' x 11'3'' | ||
| Main Level | Great Room | 12'4'' x 14'0'' | ||
| Main Level | Dinette | 8'0'' x 15'1'' | ||
| Main Level | Kitchen | 8'6'' x 15'1'' | ||
| Main Level | Dining Room | 13'4'' x 10'0'' | ||
| Main Level | 2pc Bathroom | 6'0'' x 6'0'' | ||
| Main Level | Foyer | 10'4'' x 6'0'' |
Utilities
| Natural Gas | Available |
https://www.realtor.ca/real-estate/25249462/3701-quayside-drive-severn
Broker
(705) 826-6545
(705) 325-4135
Interested?
Contact us for more information

















