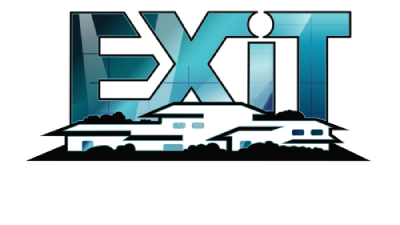3814 Wood Avenue Severn, Ontario L3V 0T9
$899,900
Welcome to this large open concept all brick raised bungalow in a great Severn location across from Lake Couchiching. Offering 5 bedrooms, 3 full baths this home has a double insulated garage, kitchen with quartz counters, large island and walk-in pantry. Hardwood, tile, crown moulding and bright neutral finishings through-out. Large windows down and huge rec room offer space for games, work-out equipment and curling up for movie time. 6 year old appliances, central vac and hot tub included. Garden shed and gazebo in the large yard. Don't miss the summer yard photos showing the beautiful landscaping and mature trees! Close to shopping, schools and of course the lake for summer enjoyment. Perfect for commuters who want to jump on the highway, but also want a little more elbow room and a relaxed pace at home. The community offers a family vibe with municipal park nearby and plans for a new recreation centre. Pride of ownership shines through-out this move-in ready home. Flexible closing. (id:42210)
Property Details
| MLS® Number | 40380276 |
| Property Type | Single Family |
| Amenities Near By | Beach, Schools |
| Equipment Type | Water Heater |
| Features | Beach, Paved Driveway, Country Residential, Automatic Garage Door Opener |
| Parking Space Total | 8 |
| Rental Equipment Type | Water Heater |
Building
| Bathroom Total | 3 |
| Bedrooms Above Ground | 3 |
| Bedrooms Below Ground | 2 |
| Bedrooms Total | 5 |
| Appliances | Central Vacuum, Dishwasher, Dryer, Microwave, Stove, Washer, Microwave Built-in, Window Coverings, Hot Tub |
| Architectural Style | Bungalow |
| Basement Development | Finished |
| Basement Type | Full (finished) |
| Constructed Date | 2015 |
| Construction Style Attachment | Detached |
| Cooling Type | Central Air Conditioning |
| Exterior Finish | Brick |
| Fixture | Ceiling Fans |
| Heating Fuel | Natural Gas |
| Heating Type | Forced Air |
| Stories Total | 1 |
| Size Interior | 1420 |
| Type | House |
| Utility Water | Municipal Water |
Parking
| Attached Garage |
Land
| Access Type | Road Access, Highway Nearby |
| Acreage | No |
| Land Amenities | Beach, Schools |
| Landscape Features | Landscaped |
| Sewer | Municipal Sewage System |
| Size Depth | 149 Ft |
| Size Frontage | 77 Ft |
| Size Total Text | Under 1/2 Acre |
| Zoning Description | Res |
Rooms
| Level | Type | Length | Width | Dimensions |
|---|---|---|---|---|
| Basement | Bedroom | 15'3'' x 11'4'' | ||
| Basement | Bedroom | 12'6'' x 10'4'' | ||
| Basement | 3pc Bathroom | Measurements not available | ||
| Basement | Recreation Room | 24'8'' x 12'10'' | ||
| Basement | Laundry Room | 13'9'' x 9'0'' | ||
| Main Level | 4pc Bathroom | Measurements not available | ||
| Main Level | Bedroom | 10'4'' x 9'0'' | ||
| Main Level | Bedroom | 10'2'' x 10'2'' | ||
| Main Level | 4pc Bathroom | Measurements not available | ||
| Main Level | Primary Bedroom | 13'0'' x 11'2'' | ||
| Main Level | Living Room | 15'0'' x 18'9'' | ||
| Main Level | Kitchen | 13'0'' x 18'9'' |
Utilities
| Electricity | Available |
| Natural Gas | Available |
| Telephone | Available |
https://www.realtor.ca/real-estate/25304585/3814-wood-avenue-severn

Salesperson
(705) 627-3530
(705) 722-5246
www.livinginsimcoecounty.com/
www.facebook.com/LivinginSimcoeCounty/

Broker
(705) 722-7100
(705) 722-5246
www.facebook.com/BarrySellsBarrie
https://www.instagram.com/barrie.real.estate
Interested?
Contact us for more information





































