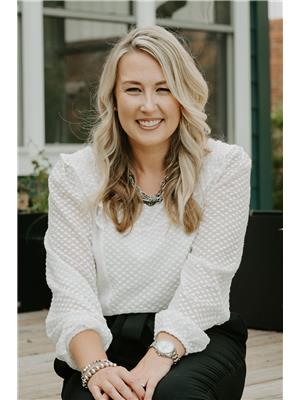3851 Wood Avenue Severn, Ontario L3V 0T9
$1,999,999
Welcome to the stunning year-round municipally serviced waterfront property on Lake Couchiching, Menoke Beach. Enjoy private crystal clear waterfront with a sandy bottom from the large dock. Access to the Trent Severn waterway perfect for boaters, swimming & fishing. Watch the sunrise from the waterside patio & the sunset from your front porch. Originally built in 1982, it was completely renovated down to the studs (2018) & with an addition in 2020 that allowed for new electrical; including panel, plumbing, sump pump, ducts, AC, spray foam & upgraded insulation throughout. This home was planned with efficiency in mind. Energy efficient windows, doors & appliances, Nest programmable thermostat, carbon monoxide, smoke detectors & a lake water pump for garden & lawn watering. Great location just minutes from Orillia, Starbucks, Tim Hortons, Webers, trails & ski hills. Located on a quiet dead-end street, with 2 playgrounds just up the road. Open concept layout with gorgeous finishes throughout, custom kitchen, breathtaking views from all principle rooms of the sun filled home. Deceivingly large with three suites style bedrooms including ensuite & walk-in closets, lower level rec room, 4th bedroom and bathroom, office, craft room, laundry & so much storage! Bonus - Luxury main floor guest suite, approx 1000sq ft with open concept living room & dining room, custom kitchen, primary suite with oversized walk-in closet and full bath, powder room with in suite laundry. (id:42210)
Property Details
| MLS® Number | 40378485 |
| Property Type | Single Family |
| Amenities Near By | Beach, Park, Place Of Worship, Playground, Ski Area |
| Communication Type | High Speed Internet |
| Community Features | Quiet Area, School Bus |
| Equipment Type | Water Heater |
| Features | Cul-de-sac, Park/reserve, Beach, Country Residential, Sump Pump, In-law Suite |
| Parking Space Total | 8 |
| Rental Equipment Type | Water Heater |
| Structure | Porch |
| Water Front Name | Lake Couchiching |
| Water Front Type | Waterfront |
Building
| Bathroom Total | 6 |
| Bedrooms Above Ground | 4 |
| Bedrooms Below Ground | 1 |
| Bedrooms Total | 5 |
| Appliances | Dishwasher, Dryer, Refrigerator, Washer, Range - Gas, Microwave Built-in, Hood Fan, Window Coverings |
| Architectural Style | 2 Level |
| Basement Development | Partially Finished |
| Basement Type | Full (partially Finished) |
| Constructed Date | 1982 |
| Construction Style Attachment | Detached |
| Cooling Type | Central Air Conditioning |
| Exterior Finish | Concrete, Vinyl Siding, Shingles |
| Fire Protection | Smoke Detectors |
| Half Bath Total | 2 |
| Heating Fuel | Natural Gas |
| Heating Type | Forced Air, Hot Water Radiator Heat |
| Stories Total | 2 |
| Size Interior | 3282 |
| Type | House |
| Utility Water | Municipal Water |
Land
| Access Type | Road Access, Highway Access |
| Acreage | No |
| Land Amenities | Beach, Park, Place Of Worship, Playground, Ski Area |
| Sewer | Municipal Sewage System |
| Size Depth | 156 Ft |
| Size Frontage | 50 Ft |
| Size Total Text | Under 1/2 Acre |
| Surface Water | Lake |
| Zoning Description | Sr2 |
Rooms
| Level | Type | Length | Width | Dimensions |
|---|---|---|---|---|
| Second Level | 3pc Bathroom | 8'5'' x 5'11'' | ||
| Second Level | Bedroom | 20'11'' x 17'4'' | ||
| Second Level | 3pc Bathroom | 8'5'' x 5'11'' | ||
| Second Level | Bedroom | 17'5'' x 17'10'' | ||
| Basement | 2pc Bathroom | 6'8'' x 7'0'' | ||
| Basement | Storage | 14'10'' x 9'2'' | ||
| Basement | Recreation Room | 17'10'' x 8'3'' | ||
| Basement | Office | 10'8'' x 14'7'' | ||
| Basement | Laundry Room | 9'11'' x 9'1'' | ||
| Basement | Family Room | 13'6'' x 14'0'' | ||
| Basement | Bedroom | 11'7'' x 13'5'' | ||
| Basement | Bonus Room | 11'7'' x 8'10'' | ||
| Main Level | 4pc Bathroom | 5'1'' x 10'6'' | ||
| Main Level | Bedroom | 12'8'' x 10'2'' | ||
| Main Level | 2pc Bathroom | 4'10'' x 8'8'' | ||
| Main Level | Dining Room | 13'8'' x 10'2'' | ||
| Main Level | Kitchen | 15'4'' x 10'2'' | ||
| Main Level | Living Room | 15'4'' x 10'10'' | ||
| Main Level | Full Bathroom | 7'10'' x 8'2'' | ||
| Main Level | Primary Bedroom | 10'10'' x 13'0'' | ||
| Main Level | Living Room | 15'3'' x 32'9'' | ||
| Main Level | Dining Room | 9'8'' x 14'3'' | ||
| Main Level | Kitchen | 10'10'' x 18'0'' |
Utilities
| Cable | Available |
| Electricity | Available |
| Natural Gas | Available |
| Telephone | Available |
https://www.realtor.ca/real-estate/25289347/3851-wood-avenue-severn

Salesperson
(289) 716-3948
www.amysimpsonrealestate.ca/
https://www.instagram.com/amysimpsonrealestate.ca/
Interested?
Contact us for more information





















































