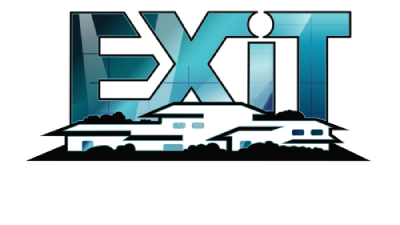2 Bedroom
3 Bathroom
1500
Bungalow
Fireplace
Central Air Conditioning
Forced Air
Landscaped
$499,900
Outstanding Modular home in highly desired Silver Creek Estates. 2 bedroom, 1-4 piece bathroom, 1-3 piece bathroom and 1- 2 piece bathroom. Open concept living room with natural gas fireplace, kitchen with a good size island and gorgeous window insert, also a comfortable eat-in dining room. Natural light throughout. A family room that really should be called the Sun Room has sliding doors out to a very large secluded deck. Very spacious with lots of closet space. Spacious 16' x 24' garage with separate entrance. Monthly fees include, property taxes, garbage pickup, water and sewers. Move in and enjoy! (id:42210)
Property Details
|
MLS® Number
|
40373404 |
|
Property Type
|
Single Family |
|
Amenities Near By
|
Beach, Golf Nearby, Hospital, Marina, Park, Place Of Worship, Public Transit, Schools, Shopping |
|
Community Features
|
Industrial Park, Quiet Area, Community Centre, School Bus |
|
Features
|
Park/reserve, Golf Course/parkland, Beach, Balcony, Paved Driveway, Industrial Mall/subdivision, Country Residential |
|
Parking Space Total
|
3 |
Building
|
Bathroom Total
|
3 |
|
Bedrooms Above Ground
|
2 |
|
Bedrooms Total
|
2 |
|
Appliances
|
Dryer, Refrigerator, Stove, Washer |
|
Architectural Style
|
Bungalow |
|
Basement Type
|
None |
|
Construction Style Attachment
|
Detached |
|
Cooling Type
|
Central Air Conditioning |
|
Exterior Finish
|
Other, Vinyl Siding, Shingles |
|
Fireplace Present
|
Yes |
|
Fireplace Total
|
1 |
|
Half Bath Total
|
1 |
|
Heating Fuel
|
Natural Gas |
|
Heating Type
|
Forced Air |
|
Stories Total
|
1 |
|
Size Interior
|
1500 |
|
Type
|
Modular |
|
Utility Water
|
Community Water System |
Parking
Land
|
Access Type
|
Road Access, Highway Access, Highway Nearby |
|
Acreage
|
No |
|
Land Amenities
|
Beach, Golf Nearby, Hospital, Marina, Park, Place Of Worship, Public Transit, Schools, Shopping |
|
Landscape Features
|
Landscaped |
|
Sewer
|
Municipal Sewage System |
|
Size Total Text
|
Unknown |
|
Zoning Description
|
Mh |
Rooms
| Level |
Type |
Length |
Width |
Dimensions |
|
Main Level |
2pc Bathroom |
|
|
4'4'' x 6'3'' |
|
Main Level |
Family Room |
|
|
23'0'' x 9'5'' |
|
Main Level |
3pc Bathroom |
|
|
4'11'' x 8'6'' |
|
Main Level |
Primary Bedroom |
|
|
16'9'' x 11'11'' |
|
Main Level |
Kitchen/dining Room |
|
|
13'4'' x 14'10'' |
|
Main Level |
4pc Bathroom |
|
|
7'11'' x 5'1'' |
|
Main Level |
Bedroom |
|
|
14'10'' x 9'4'' |
|
Main Level |
Living Room |
|
|
17'10'' x 14'10'' |
Utilities
|
Electricity
|
Available |
|
Natural Gas
|
Available |
https://www.realtor.ca/real-estate/25321362/4122-lynn-street-severn





















































