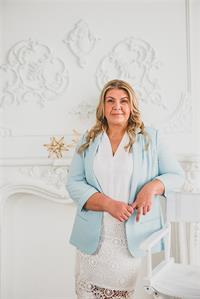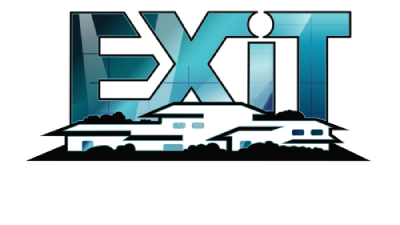4 Bedroom
2 Bathroom
1730
Fireplace
Central Air Conditioning
Forced Air, Stove
Waterfront On Canal
$1,150,000
Experience luxurious lakeside living in this breathtaking chalet-style home on Ramara's serene canal. Enjoy peaceful, scenic views from every angle of this stunning 4 bedroom, 2 bathroom home with cathedral wood beams, cedar siding, and a 3-sided wrap-around deck. Includes boat slip with canopy and lift, 4 chain hoist, and metal gazebo on cement pad. The main level features a cozy bedroom, 2-piece bathroom, and a spacious living room with a floor-to-ceiling stone wall and propane fireplace insert. Large updated windows create a bright and welcoming atmosphere. The updated kitchen boasts ample storage and updated cabinetry with ceramic flooring. The second level boasts plush carpeting in the bedrooms and a gorgeous 3-piece bathroom. This home features central air conditioning, updated lighting throughout, and a woodstove with chimney installed in 2021. Outdoors, enjoy the large backyard and deck for hosting gatherings with friends and family. Includes a newly shingled detached garage, complete with a woodstove, propane furnace, and 200 amp service panel. Located near Joyland Beach access, school bus routes, snowmobiling, boating, and other recreational activities. Only minutes away from shopping and Lake Simcoe. Don't miss the chance to make this incredible lakeside property your own! (id:42210)
Property Details
|
MLS® Number
|
40396696 |
|
Property Type
|
Single Family |
|
Amenities Near By
|
Beach, Marina, Park, Place Of Worship, Playground, Schools |
|
Communication Type
|
Internet Access |
|
Community Features
|
Quiet Area, Community Centre, School Bus |
|
Equipment Type
|
Propane Tank |
|
Features
|
Park/reserve, Beach, Paved Driveway, Country Residential, Automatic Garage Door Opener |
|
Parking Space Total
|
8 |
|
Rental Equipment Type
|
Propane Tank |
|
Structure
|
Shed |
|
Water Front Name
|
Lake Simcoe |
|
Water Front Type
|
Waterfront On Canal |
Building
|
Bathroom Total
|
2 |
|
Bedrooms Above Ground
|
4 |
|
Bedrooms Total
|
4 |
|
Appliances
|
Dishwasher, Dryer, Refrigerator, Satellite Dish, Water Softener, Washer, Microwave Built-in, Window Coverings |
|
Basement Development
|
Unfinished |
|
Basement Type
|
Crawl Space (unfinished) |
|
Constructed Date
|
1976 |
|
Construction Material
|
Wood Frame |
|
Construction Style Attachment
|
Detached |
|
Cooling Type
|
Central Air Conditioning |
|
Exterior Finish
|
Wood, See Remarks |
|
Fire Protection
|
Smoke Detectors |
|
Fireplace Fuel
|
Wood,propane |
|
Fireplace Present
|
Yes |
|
Fireplace Total
|
3 |
|
Fireplace Type
|
Insert,stove,other - See Remarks |
|
Foundation Type
|
Block |
|
Half Bath Total
|
1 |
|
Heating Fuel
|
Propane |
|
Heating Type
|
Forced Air, Stove |
|
Stories Total
|
2 |
|
Size Interior
|
1730 |
|
Type
|
House |
|
Utility Water
|
Drilled Well |
Parking
Land
|
Access Type
|
Water Access, Road Access |
|
Acreage
|
No |
|
Land Amenities
|
Beach, Marina, Park, Place Of Worship, Playground, Schools |
|
Sewer
|
Septic System |
|
Size Depth
|
278 Ft |
|
Size Frontage
|
162 Ft |
|
Size Total Text
|
1/2 - 1.99 Acres |
|
Zoning Description
|
Res |
Rooms
| Level |
Type |
Length |
Width |
Dimensions |
|
Second Level |
4pc Bathroom |
|
|
Measurements not available |
|
Second Level |
Bedroom |
|
|
12'0'' x 13'0'' |
|
Second Level |
Bedroom |
|
|
11'0'' x 10'0'' |
|
Second Level |
Bedroom |
|
|
14'0'' x 10'0'' |
|
Main Level |
2pc Bathroom |
|
|
Measurements not available |
|
Main Level |
Bedroom |
|
|
9'6'' x 16'0'' |
|
Main Level |
Living Room |
|
|
14'0'' x 27'0'' |
|
Main Level |
Dining Room |
|
|
14'0'' x 17'9'' |
|
Main Level |
Kitchen |
|
|
10'7'' x 19'9'' |
Utilities
|
Electricity
|
Available |
|
Telephone
|
Available |
https://www.realtor.ca/real-estate/25427887/4149-glen-cedar-drive-ramara





















































