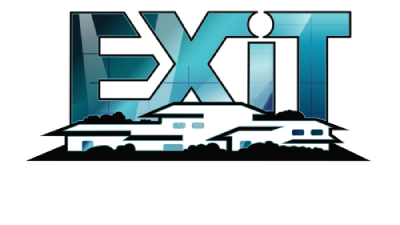441 Barrie Road Unit# 80 Orillia, Ontario L3V 6T9
$489,000Maintenance, Landscaping, Property Management
$297 Monthly
Maintenance, Landscaping, Property Management
$297 MonthlyLooking for the perfect starter home in Orillia? Look no further! This 3 bed, 2 bath townhouse is perfect for families and first-time homebuyers looking for all the essentials while being just minutes away from all major amenities. Inside, the open-concept living and dining area is perfect for entertaining guests, with gorgeous hardwood floors and a convenient walkout to the back patio. The kitchen is bright, with ample counter space and room for a small breakfast nook. The upstairs primary bedroom is very spacious offering double closets and enough room for a King sized bed. The primary 4-piece washroom has been updated and features a stunning shower. Additionally, there are two more bedrooms, each with its own closet space. The basement rec room is large and versatile, perfect for a home gym or home theatre room. The backyard opens onto a communal green space with each residence boasting its own private patio with privacy fencing. The home is located in the Orillia Woodlands complex, a family-oriented neighborhood with walking trails and a community park just steps away. This location offers easy highway access and proximity to schools, making it ideal for families and busy professionals. This home won't last long on the market! Contact us today to book your showing. (id:42210)
Property Details
| MLS® Number | 40400334 |
| Property Type | Single Family |
| Amenities Near By | Park |
| Features | Park/reserve, Paved Driveway |
| Parking Space Total | 2 |
Building
| Bathroom Total | 2 |
| Bedrooms Above Ground | 3 |
| Bedrooms Total | 3 |
| Appliances | Dishwasher, Dryer, Refrigerator, Stove, Washer |
| Architectural Style | 2 Level |
| Basement Development | Unfinished |
| Basement Type | Full (unfinished) |
| Constructed Date | 1975 |
| Construction Style Attachment | Attached |
| Cooling Type | Central Air Conditioning |
| Exterior Finish | Brick, Vinyl Siding |
| Half Bath Total | 1 |
| Heating Fuel | Natural Gas |
| Heating Type | Forced Air |
| Stories Total | 2 |
| Size Interior | 1067.5800 |
| Type | Row / Townhouse |
| Utility Water | Municipal Water |
Parking
| Attached Garage |
Land
| Access Type | Highway Access |
| Acreage | No |
| Land Amenities | Park |
| Sewer | Municipal Sewage System |
| Zoning Description | R4 |
Rooms
| Level | Type | Length | Width | Dimensions |
|---|---|---|---|---|
| Second Level | Bedroom | 11'7'' x 9'6'' | ||
| Second Level | Bedroom | 11'7'' x 9'2'' | ||
| Second Level | 4pc Bathroom | 7'9'' x 4'11'' | ||
| Second Level | Primary Bedroom | 13'6'' x 16'10'' | ||
| Basement | Laundry Room | 7'3'' x 8' | ||
| Basement | Utility Room | 5'5'' x 8' | ||
| Basement | Recreation Room | 19'3'' x 14' | ||
| Main Level | 2pc Bathroom | 4'2'' x 4'2'' | ||
| Main Level | Kitchen | 13'2'' x 7'10'' | ||
| Main Level | Living Room | 12'0'' x 10'10'' | ||
| Main Level | Dining Room | 8'2'' x 10'3'' |
https://www.realtor.ca/real-estate/25468307/441-barrie-road-unit-80-orillia

Interested?
Contact us for more information

































