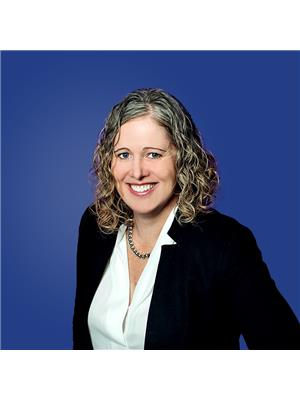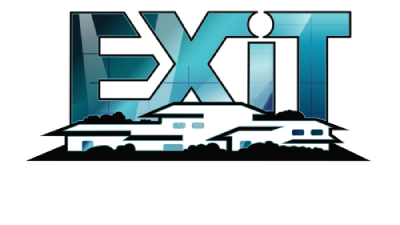4428 North Valley Lane Severn, Ontario L3V 8E5
$1,999,000
LUXURIOUS BUNGALOW FOUND IN NORTH VALLEY ESTATES ON NEARLY 2 ACRES OF PRISTINE BEAUTY! Find everything you've been looking for at this impressive property with numerous high-end finishes, contemporary design, & overall pride of ownership! Located between Toronto & the Muskoka Region, this nature-filled area is close to shops, recreational activities, Lakehead University, Bass Lake Provincial Park, a hospital, & downtown Orillia. Immaculate curb appeal presents a stone/stucco exterior, elegant porch column, extensive landscaping, outdoor lighting, & an incredible front porch. The extra-large driveway offers parking for 12 & the fully insulated attached 4-car garage is dry-walled! The potential-filled rear yard features a covered deck with a ceiling fan, & exterior pot lighting to create the perfect evening ambience. Also, appreciate the installed sprinkler system! This showstopping home, built in 2018, offers an open layout, custom blinds, contemporary light fixtures, & gleaming natural light. Relax in the lovely Great Room, showcasing 12 ft ceilings, a natural gas FP, & an oversized window. The executive kitchen boasts high-end S/S appliances, a gas range, a full-size double-door fridge/freezer, & a large centre island. Host in the sunlit dining area, which features a W/O to the rear yard. The main floor primary suite offers a 5-pc ensuite with a dual vanity, large walk-in shower, & soaker tub! Two other bedrooms are equally served by a 4-pc bath. A beautiful den is ideal for creating an office space or extra bedroom! A powder room is right across the hall from this room, offering optimal convenience. Rounding off this level is an oversized mudroom with garage entry, a W/O to the backyard, an additional 2-pc bath, access to the laundry room & large pantry. The unfinished basement adds ample square footage, offering a separate walk-up entrance, a roughed-in wet bar, a bathroom, & the perfect blank slate. Stop dreaming & start living at this well-crafted #HomeToStay! (id:42210)
Property Details
| MLS® Number | 40385142 |
| Property Type | Single Family |
| Amenities Near By | Golf Nearby, Hospital, Park, Place Of Worship, Schools, Shopping |
| Community Features | Community Centre, School Bus |
| Equipment Type | None |
| Features | Park/reserve, Golf Course/parkland, Crushed Stone Driveway, Country Residential, Sump Pump |
| Rental Equipment Type | None |
| Structure | Porch |
Building
| Bathroom Total | 4 |
| Bedrooms Above Ground | 3 |
| Bedrooms Total | 3 |
| Appliances | Central Vacuum - Roughed In, Dishwasher, Dryer, Refrigerator, Stove, Water Softener, Washer, Range - Gas, Hood Fan, Window Coverings |
| Architectural Style | Bungalow |
| Basement Development | Unfinished |
| Basement Type | Full (unfinished) |
| Constructed Date | 2018 |
| Construction Style Attachment | Detached |
| Cooling Type | Central Air Conditioning |
| Exterior Finish | Stone, Stucco |
| Fire Protection | Alarm System |
| Fireplace Present | Yes |
| Fireplace Total | 1 |
| Foundation Type | Poured Concrete |
| Half Bath Total | 2 |
| Heating Fuel | Natural Gas |
| Heating Type | Forced Air |
| Stories Total | 1 |
| Size Interior | 2960 |
| Type | House |
| Utility Water | Drilled Well |
Parking
| Attached Garage |
Land
| Acreage | Yes |
| Land Amenities | Golf Nearby, Hospital, Park, Place Of Worship, Schools, Shopping |
| Landscape Features | Lawn Sprinkler |
| Sewer | Septic System |
| Size Depth | 410 Ft |
| Size Frontage | 197 Ft |
| Size Irregular | 1.857 |
| Size Total | 1.857 Ac|1/2 - 1.99 Acres |
| Size Total Text | 1.857 Ac|1/2 - 1.99 Acres |
| Zoning Description | Er-10 |
Rooms
| Level | Type | Length | Width | Dimensions |
|---|---|---|---|---|
| Main Level | 2pc Bathroom | Measurements not available | ||
| Main Level | 4pc Bathroom | Measurements not available | ||
| Main Level | Bedroom | 12'3'' x 13'9'' | ||
| Main Level | Bedroom | 12'9'' x 12'3'' | ||
| Main Level | Mud Room | 7'6'' x 10'3'' | ||
| Main Level | 2pc Bathroom | Measurements not available | ||
| Main Level | Laundry Room | 7'0'' x 8'3'' | ||
| Main Level | Primary Bedroom | 16'10'' x 13'6'' | ||
| Main Level | Other | 12'0'' x 6'0'' | ||
| Main Level | Full Bathroom | Measurements not available | ||
| Main Level | Den | 12'9'' x 11'11'' | ||
| Main Level | Pantry | 5'6'' x 8'1'' | ||
| Main Level | Dining Room | 12'11'' x 10'11'' | ||
| Main Level | Great Room | 18'10'' x 9'7'' | ||
| Main Level | Kitchen | 19'0'' x 13'6'' |
https://www.realtor.ca/real-estate/25373262/4428-north-valley-lane-severn

Broker
(705) 739-4455

Salesperson
(705) 345-3097
(866) 919-5276
Interested?
Contact us for more information





























