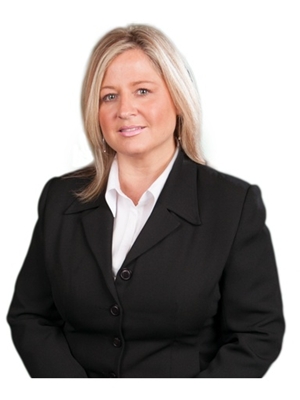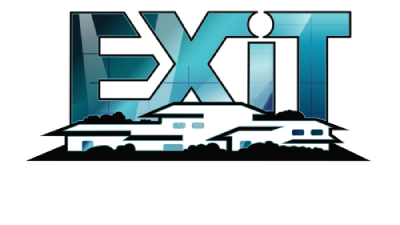56 Lily Drive Orillia, Ontario L3V 0G3
$719,000Maintenance, Property Management, Other, See Remarks
$104 Monthly
Maintenance, Property Management, Other, See Remarks
$104 MonthlyFreehold townhome with all the comforts you need in the popular North Lake Village in Orillia. Situated within minutes of the lake, hospital, shopping, transportation, recreation, parks, trails, and nature. This is an impeccably decorated and maintained residence which is occupied by the original owners. Newly constructed in just 2018, this two-bedroom freehold townhome boasts 1260 sqft, 9 ft ceilings, quartz counters in the kitchen and all the bathrooms, stone floors in the kitchen, laundry, and the two full bathrooms. Timeless gray laminate in the family room, and bedrooms, upgraded light fixtures, and faucets, a large main floor living room with adjoining dining room with access through a sliding patio door to a large 10x10 pressure-treated wooden deck. Constructed with 5/8 tongue and groove subfloor that was glued, nailed, and sanded. The main floor is insulated with R24 and the attic with R50. The primary bedroom features a large walk-in closet and a private 4-piece ensuite bathroom. The additional bedroom is ideal for guests or additional family members on the opposite side of the house from the primary bedroom. A large unspoiled basement has another bathroom rough-in, high ceilings, metal beams, and silent floor joists. The basement is great for storage or additional living space is insulated with R20 and is where the 100 AMP Breaker panel is. The main floor laundry has additional shelving and can access the large single-car garage. The garage has a concrete floor and a quality locking garage door. Overall, the exterior is as impressive as the interior with a double-paved asphalt driveway, perennial/mulch gardens, a covered front entrance, and a private deck. The low maintenance fee covers the common snow removal of the roads and the sidewalks, as well as the landscaping & beautification of the common green spaces and parks. Move-in ready condition this architecturally designed brick property is low maintenance and ready for your family memories. (id:42210)
Property Details
| MLS® Number | 40382613 |
| Property Type | Single Family |
| Amenities Near By | Golf Nearby, Hospital, Park, Place Of Worship, Schools, Shopping |
| Communication Type | High Speed Internet |
| Community Features | Quiet Area, Community Centre |
| Features | Park/reserve, Conservation/green Belt, Golf Course/parkland, Balcony, Paved Driveway, Automatic Garage Door Opener |
| Parking Space Total | 3 |
| Structure | Porch |
Building
| Bathroom Total | 2 |
| Bedrooms Above Ground | 2 |
| Bedrooms Total | 2 |
| Appliances | Central Vacuum - Roughed In, Dishwasher, Dryer, Refrigerator, Stove, Washer, Microwave Built-in |
| Architectural Style | Bungalow |
| Basement Development | Unfinished |
| Basement Type | Full (unfinished) |
| Constructed Date | 2018 |
| Construction Style Attachment | Attached |
| Cooling Type | Central Air Conditioning |
| Exterior Finish | Brick, Stone, Vinyl Siding |
| Fire Protection | Smoke Detectors |
| Foundation Type | Poured Concrete |
| Heating Fuel | Natural Gas |
| Heating Type | Forced Air |
| Stories Total | 1 |
| Size Interior | 1260 |
| Type | Row / Townhouse |
| Utility Water | Municipal Water |
Parking
| Attached Garage |
Land
| Access Type | Highway Access, Highway Nearby |
| Acreage | No |
| Fence Type | Partially Fenced |
| Land Amenities | Golf Nearby, Hospital, Park, Place Of Worship, Schools, Shopping |
| Landscape Features | Landscaped |
| Sewer | Municipal Sewage System |
| Size Depth | 108 Ft |
| Size Frontage | 26 Ft |
| Size Irregular | 0.065 |
| Size Total | 0.065 Ac|under 1/2 Acre |
| Size Total Text | 0.065 Ac|under 1/2 Acre |
| Zoning Description | R4-9i |
Rooms
| Level | Type | Length | Width | Dimensions |
|---|---|---|---|---|
| Main Level | Laundry Room | 5'11'' x 9'10'' | ||
| Main Level | 4pc Bathroom | 6'1'' x 9'1'' | ||
| Main Level | Bedroom | 9'7'' x 15'5'' | ||
| Main Level | Full Bathroom | 8'6'' x 10'1'' | ||
| Main Level | Primary Bedroom | 12'6'' x 17'1'' | ||
| Main Level | Living Room/dining Room | 12'10'' x 22'10'' | ||
| Main Level | Kitchen | 19'8'' x 9'1'' |
Utilities
| Cable | Available |
| Electricity | Available |
| Natural Gas | Available |
| Telephone | Available |
https://www.realtor.ca/real-estate/25324714/56-lily-drive-orillia

Salesperson
(705) 715-1032
(705) 733-2200
Interested?
Contact us for more information


































