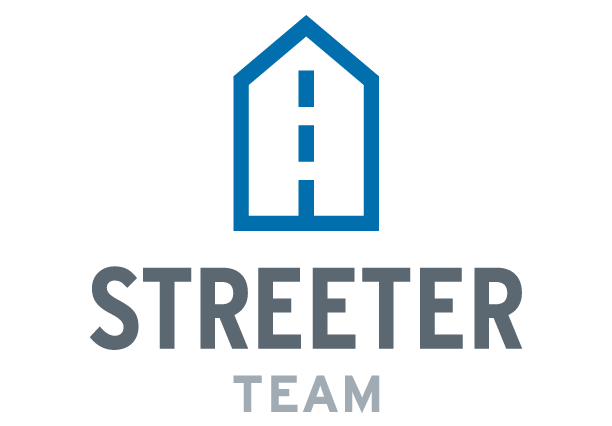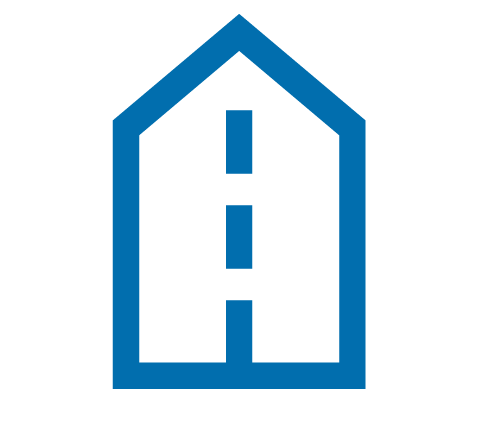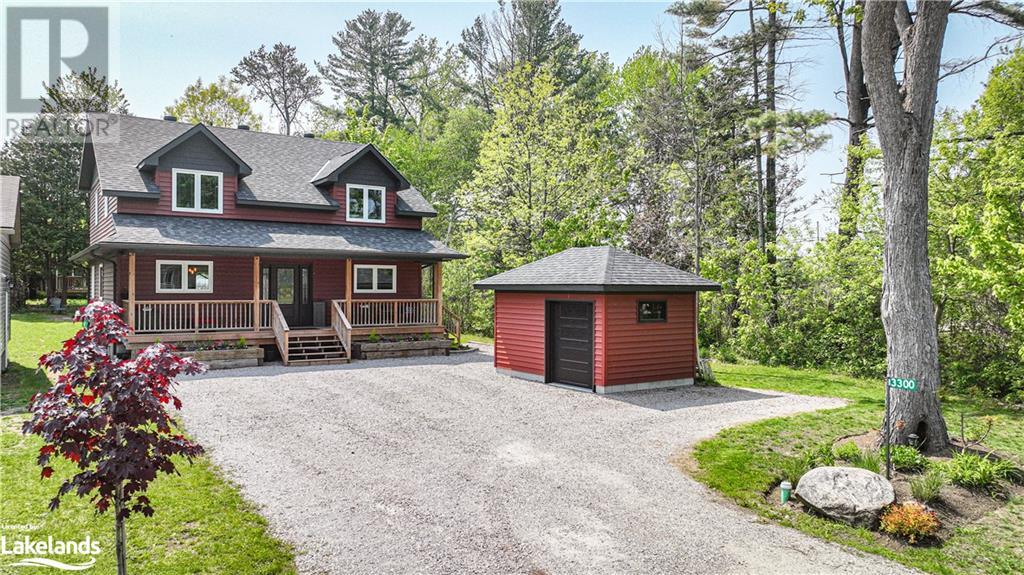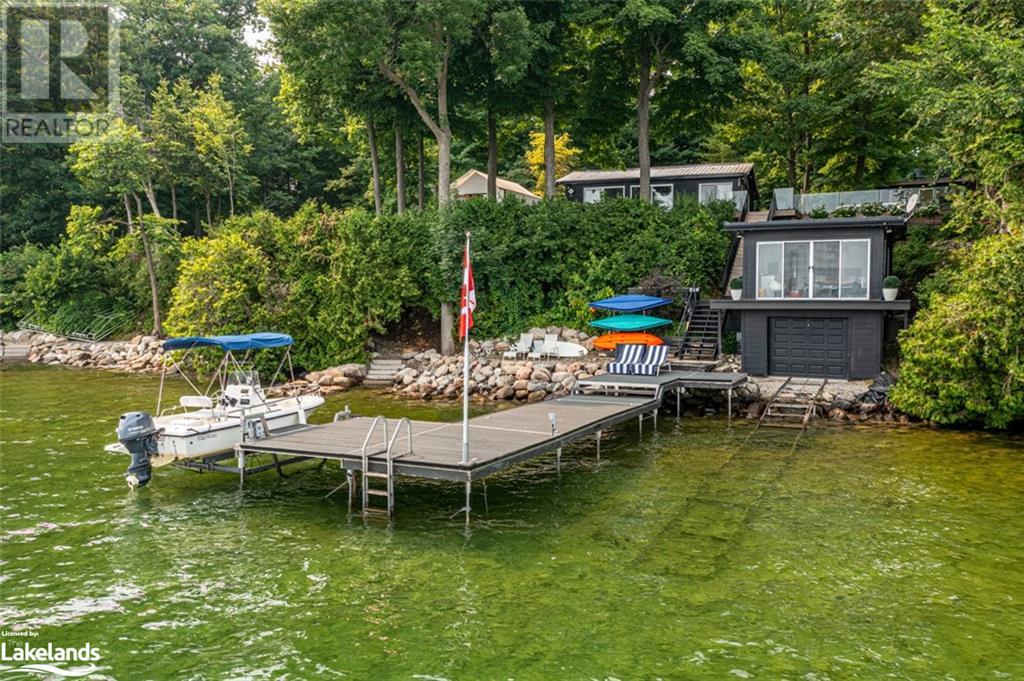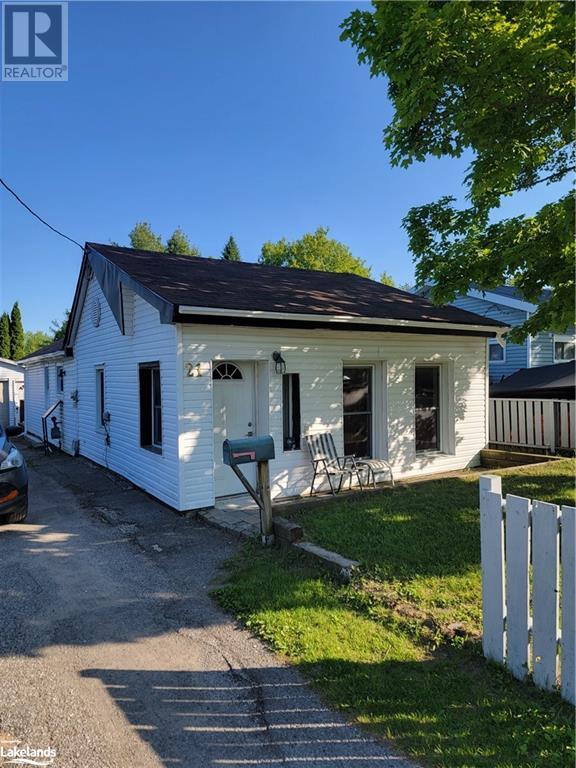6246 Rama Road
Ramara, Ontario
Looking for your great home? Look no further! This fantastic 3 bedroom side split is situated in a prime location, just steps away from the water and a short 5-minute drive to the renowned Casino Rama. Boasting a larger lot and stylish wood and aluminum siding, this home has undergone several updates, including brand new asphalt shingles in 2019 and most upper-level windows and doors replaced in 2020. Inside, the cozy living room features an electric fireplace, perfect for warming up on chilly nights. Upstairs, you'll find three bedrooms and a fully renovated 4-piece bathroom, complete with new toilet, vanity, and shower installed in 2021. Plus, with central air and a convenient laundry room on the main level, you'll have everything you need to stay comfortable and organized. While the basement is currently unfinished, it has excellent potential for an in-law suite with its own separate entrance. Plus, a new water pump and pressure tank were installed just a few years ago, ensuring reliable water pressure for years to come. High-speed internet is also available, making it easy to stay connected. This property boasts ample driveway parking, plus a garage and backyard shed, providing plenty of storage options. Located near fantastic amenities, including the library, schools, restaurants, and recreation, you'll have everything you need within easy reach. Don't miss your chance to make this beautiful home yours! (id:42210)
RE/MAX Crosstown Realty Inc. Brokerage
76 Pearl Drive
Orillia, Ontario
BEAUTIFUL PROPERTY LOCATED IN THE DESIRABLE WEST RIDGE NEIGHBOURHOOD! Located in the thriving city of Orillia, this beautiful home is the perfect property for investors or a growing family! Situated halfway between the GTA & the Muskokas, this charming area is filled with schools, parks, hiking networks, beaches, local shops, seasonal farmers' markets, & local eateries, all of which can be found just outside your doorstep. To your advantage, this home is also in close proximity to Lakehead University, Highway 11, golf courses, & Orillia Solider's Memorial Hospital. Tidy curb appeal welcomes you to this raised bungalow with a beautiful neutral-tone exterior, an attached 1-car garage, & a double-wide driveway with 2 parking spaces. Around the back of the property, you can find the partially fenced rear yard, which hosts a sizeable wood deck! Upon entry, admire this spacious interior layout which has been freshly painted! You will be glad to know this home also includes a fully finished basement to highlight in-law potential! The main level offers extra-bright living spaces, a 4-pc bathroom, & 3 bedrooms, one of which features an exclusive W/O to the backyard. This level also features a well-sized kitchen with a large centre island & breakfast bar seating. The finished basement presents 2 well-sized bedrooms, an oversized rec room, a kitchen, & a 3-pc bathroom. Laundry amenities are found in a shared location, placed between the main & lower level. Start a new chapter at this #HomeToStay! (id:42210)
RE/MAX Hallmark Peggy Hill Group Realty Brokerage
655 Glen Crescent
Orillia, Ontario
Presenting 655 Glen Cres, The Modern Waterfront Home with Contemporary Designs and Lavish Finishes. Nestled nicely on Glenn Cres, 655 rests on 85’ of shoreline with stunning views taking in the glorious morning sunrise. West Coast Architecture with a flare of Miami Beachfront. The façade demands attention as your eye captures the striking features as the water pierces through the large glass openings. 2,611 Sq. Ft of perfection! 3 Bedrooms, Home Office, 2 Full Bathrooms, a Luxurious Chef’s Kitchen with Monogram Appliances, and all the space you could want for entertaining! Modern living in the Sunny City of Orillia, located on one of the most prestigious waterfront streets with upscale neighbouring homes. Sitting on beautiful Lake Couchiching, but conveniently located by the narrows for quick access to Lake Simcoe. (id:42210)
Century 21 B.j. Roth Realty Ltd. Brokerage
354 Atherley Road Unit# 211
Orillia, Ontario
Welcome to lakefront living at spectacular Panoramic Point. Offering views of Lake Couchiching, picturesque shoreline, sand beach and walking/biking trails at your doorstep. There is underground designated parking & storage area, car wash, bike storage room & canoe/kayak area. Additional amenities include indoor pool & hot tub, exercise room w/lake view, saunas, lounge/party area w/gas fireplace & outdoor patio . 2 guest suites. Central Location close to all amenities plus parks, dining & shopping, theatre, golf, skiing, boating. This unit has a great layout, upgraded kitchen, walk-in shower and 3 walk outs to the balcony. The large south facing balcony keeps your space bright and warm all year round. (id:42210)
Simcoe Hills Real Estate Inc. Brokerage
3300 Knight Avenue
Severn, Ontario
Room for a large family in this 4 year new family home in nice residential community just a short walk to Lake Couchiching. This beautifully designed & decorated home features 6 Bedrooms & 3 ½ Baths! You are welcomed into the home off the front verandah to a bright, open concept Great rm. featuring ¾” hand scraped Elm hardwood flooring! The Kitchen features quartz countertops, Centre Island, Dble. sink & abundant cabinet space. Bright, open Dining area & Living rm. w/walkout to rear deck. Main flr. Master Bdrm. w/Walk in closet & /3pc. Ensuite w/quartz vanity, custom tile shower w/seat & rainfall shower head. Convenient main flr. Laundry & 2pc. Powder rm. w/side entry. Upstairs you will find 4 Bdrms. w/abundant closet space, & a 5pc. Bath w/soaker tub w/tile surround, double vanity w/quartz top. The full, finished Basement features large windows making it a pleasant, bright living space, Spacious Family rm., Bdrm. with walk-in closet, & 3pc. Bath w/custom tile shower w/seat & rainfall shower head. Pot lights & upgraded lighting/ceiling fans throughout. Relax and unwind on the covered front verandah or on the rear deck (Hot Tub negotiable). 10 x 15 Shed with, roll up door and concrete floor to store all of your toys! Lots of parking space. On community water and sewer! Central Air. Central Vac w/convenient sweep in Kitchen island. Walk to Severn Shores Elementary School. This home has it all! (id:42210)
Century 21 B.j. Roth Realty Ltd.
137 Colborne Street W
Orillia, Ontario
Fantastic Opportunity to own a Commercial Building OR Residential (zoning allows conversion up to 4 Residential Units)- in the thriving Downtown Core of Orillia, directly across from Orillia Soldiers' Memorial Hospital. Currently used as a Chiropractic and Wellness Clinic, this 2-Storey Building situated on a 50' x 140' Lot Offers Ample Parking and With Zoning of HC-2, this property can be easily converted into a Multiple Unit Dwelling, up to 4 Units. The Main Level space currently holds 4 Treatment Rooms and a 2-Piece Bath. An Additional 4 Treatment Rooms and 3-Piece Bath can be found on the Upper Level, while the Unfinished Lower Level offers plenty of Storage Space. (id:42210)
Royal LePage Quest Brokerage
2670 Westshore Crescent
Severn, Ontario
EASY ACCESS TO LAKE COUCHICHING!!! Welcome to this contemporary family home perfect for boaters and water enthusiasts located in Severn, ON. This charming bungalow is nestled on nearly half an acre, featuring 88 feet of canal frontage on Shadow Creek with a small dock and easy access to Lake Couchiching. Step inside and be welcomed by the open-concept living/dining area, adorned with light oak engineered hardwood floors, and walk out to deck. The eat-in kitchen has been completely renovated and boasts unique features such as new GE Café appliances, walnut cabinets, quartz countertops, a farmhouse sink, and a large island with barstool seating. Retire to the spacious primary bedroom, featuring new Closets by Design and blackout roman shades. Additionally, there is a second bedroom and an updated 4-piece bathroom with modern fixtures. On the lower level, you'll find the cozy rec room, featuring a WETT-certified (2021) wood-burning fireplace with granite surround, new carpet, new washer and dryer in the laundry room with ample space for a workout area. The third bedroom and a sizeable 3-piece renovated bathroom are perfect for hosting overnight visitors. Step outside to your private oasis and be greeted by a 23' x 12' deck with glass railings overlooking the backyard and canal, perfect for enjoying summer evenings with family and friends. The backyard is partially fenced with a 24' x 16' detached garage complete with heat (electric), hydro, cement floor, garage door, man door, and garden door with access to the backyard and waterfront - great for watercraft & toys. The front yard boasts ample parking and is tastefully landscaped. Additionally, owning this home provides access to Bayou Park, a private beach for homeowners in the community of Westshore. Don't miss your opportunity to own this stunning property and enjoy the ultimate boater's & outdoor fanatic's lifestyle! (id:42210)
RE/MAX Right Move Brokerage
21 Matchedash Street S Unit# 105
Orillia, Ontario
Modern industrial design in the heart of Orillia's small town charm. This spacious loft condominium offers incredible versatility with opportunity for a residential buyer or, the entrepreneur who want to live comfortably, while having a professional setting to offer clients. This is a 1 bedroom plus den unit with a full 4 pc semi ensuite, living area, & laundry on the upstairs level. The street (main) level, contains the kitchen, great room with soaring ceilings, & a 2 pc powder room. Both levels have exits to the interior corridors of this secure building. Zoned C4i, the forward thinking designers created an incredible space for a variety of professional businesses, as well as a warm & comforting place to call home. Located just a 5 minute walk to the marina, many restaurants, cafes and shopping, this could be an ideal summer retreat as well. The amazing roof top patio with a stunning view of the waterfront adds living space and an enviable escape. The generously sized, bright, party room with gas fireplace, kitchen & washroom facilities, are immediately adjacent to the roof top patio. This must be seen to be appreciated. Call for more details on this one of a kind building in charming Orillia. (id:42210)
RE/MAX Crosstown Realty Inc. Brokerage
21 Matchedash Street S Unit# 407
Orillia, Ontario
Experience the best of modern urban living with this stunning loft-type condo in downtown Orillia. Perfect for professionals, this one-bedroom, one-and-a-half-bath condo offers an open-concept layout, large windows, and high ceilings that make a bold statement. Enjoy the convenience of downtown living with easy access to the iconic Mariposa Market, local shops, fabulous cafes, dining, and entertainment venues. Steps away from the waterfront, parks, and other outdoor recreational opportunities, and within easy walking distance of Soldier's Memorial Hospital. Leave your car in the secure underground parking and enjoy the city on foot. The condo also includes a private deeded locker and a rooftop terrace, providing everything you need to live your best life in the heart of the city. The unit boasts both southern and western views, ideal for anyone who loves natural light and capturing breathtaking sunsets. The spacious open-concept living area is perfect for entertaining, with a modern kitchen that features an island and stainless steel appliances. The private balcony is the perfect spot for enjoying your morning coffee or a relaxing evening with a book. The primary suite is spacious enough for a king-sized bed and offers a perfect spa oasis in the ensuite bath. Unwind in the soaker tub or step into the glass shower after a long day. Don't miss this opportunity to own a piece of Orillia's vibrant downtown community. Contact us today to schedule a tour and experience the modern, urban lifestyle that this loft-type condo has to offer! (id:42210)
Keller Williams Experience Realty Brokerage
45 Ivy Lane
Orillia, Ontario
Welcome to Modern Vintage on Grape Island, Lake Simcoe. Mid Century modern inspired meets new pre-fab bedroom suites creating the ultimate family compound sleeping up to 10. Minutes from the landing in Orillia & perfectly curated for gathering family & friends together with the privacy of individual living spaces. 234 ft. unobstructed lake views, 1+ acre w 600' cedar hedge & wrought iron fencing. New Septic 2023. Turn Key, pack your swimsuit & enjoy! (id:42210)
Sotheby's International Realty Canada
311 James Street E
Orillia, Ontario
Attention all investors! Turn key operation for a Legal 2nd suite. Offers upper and lower units with a completely renovated lower-level apartment featuring 900 sq ft. with 2 bedrooms, new kitchen, S.S appliance package and 3 pc bathroom. The apartment has a separate entrance, private laundry, air conditioning, and 1 parking space. Special sound attenuation insulation has been installed to deaden noise transfer between the upper and lower tenants. Great location, close to bus routes and walking distance to downtown Orillia, minutes away from Tudhope Park. Both units are equipped with washer and dryer and separate entrances to both units. Upgraded features include new furnace/A/C 2017, new deck and fencing 2020. 2 brand new Egress windows in basement. Amazing opportunity to off set your expenses while living in the thriving city of Orillia. Rent for upstairs $1,540 and downstairs $1,510 all inclusive (id:42210)
Century 21 B.j. Roth Realty Ltd. Brokerage
5584 12 Highway
Ramara, Ontario
Welcome to this beautiful 2-storey house located just outside of Orillia! This lovely property boasts plenty of potential and is perfect for those seeking a comfortable living space with room for growth. As you enter the house, you’ll be greeted by a warm and inviting atmosphere that’s perfect for entertaining guests or relaxing with your family. The main floor features a cozy dining and living area, and a spacious kitchen complete with all the appliances you need to whip up delicious meals. Upstairs you’ll find three comfortable bedrooms, each with it's own closet space and plenty of natural light. The master bedroom comes with it’s own sitting area, providing a private sanctuary for rest and relaxation. There is also an unfinished attic with the potential for additional living space. Whether you’re looking for a home office, a playroom for the kids, or just some extra storage space, this attic is the perfect blank canvas for your creativity. There is an insulated detached 27x24 garage with 60 amp service that’s currently being used for a business, but can easily be converted back into a garage for your personal use. This is perfect for those who need extra space for their vehicles, equipment or a home based business. This lovely 2-storey house is a fantastic opportunity to own a spacious and versatile property just outside of Orillia. Don’t miss out on this chance to make it your own! (id:42210)
Century 21 B.j. Roth Realty Ltd. Brokerage
2448 Stockdale Road
Orillia, Ontario
Absolutely Stunning 4 Year Old Custom-Built Family Home with Quality Finishes on 4 Acres. Open Concept Living Space on Main Floor with “Must Have” High-End Kitchen Featuring Massive Island, Top Of the Line Quartz Counters and Handmade Custom Cabinetry. 5 Bedrooms on 2nd Floor with Amazing Primary Suite with Coffered Ceiling in Bedroom, Luxurious Ensuite with Spacious Glass Shower and Free-Standing Soaker Tub with Exclusive Access to Bonus Room with Double Walk-In Closets and Living Room Area. Basement is Full of Oversized Windows and Includes a Large Rec Room, Bedroom with Semi-Ensuite, Sizeable Laundry Room and Storage Room. Handy Mudroom with Built-In Bench and Inside Access to Heated (Finished) 4 Car Garage with 3 Openers and Workbench. Almost 1100sqft, Finished, Heated Detached Shop with Upgraded 12’W Garage Doors and Cozy Loft Space, Perfect for Extra Guests. **Quick Hwy Access (Both N and S Bound), Boat Launch 2min Away (Free Parking and No Pass Required), 10mins to Trent Severn Water Ways System, Shopping, Casino and Golf Closeby, Natural Gas, High Speed Internet, 100 Pot Lights Throughout, 9' Ceilings on Main Floor, Wainscotting, Shiplap and Crown Moulding, Main Floor Office, Covered Wrap-Around Porch, Tiered Back Deck with Covered Portion, Soffit Lights on House and Shop, All Tile Floors are Heated with Separate Programmable Thermostats, Napoleon Fireplace, Quartz Counters, Engineered Hardwood Floors, 2nd Driveway off New Brailey** (id:42210)
RE/MAX Hallmark Chay Realty Brokerage
21 George Street
Orillia, Ontario
Welcome to your perfect starter home! This charming bungalow is situated in the heart of Central Orillia, within walking distance to Harriett Todd public School, making it the perfect choice for families with young children. The property features a fully fenced yard, providing privacy and security, and a detached garage with hydro, offering ample space for your vehicles and storage needs. Inside, you will find plenty of upgrades throughout, including brand new flooring. With two cozy bedrooms and a beautiful 4-piece bathroom, this home is the perfect space for couples, small families, or retirees looking for a comfortable and inviting home. The bedrooms are equipped with large closets, providing plenty of storage space for all your belongings. The open concept layout of the living and dining room creates a seamless flow, perfect for hosting gatherings or enjoying quiet nights at home. The kitchen features ample storage, making meal preparation a breeze. With its convenient location, this home offers easy access to all the amenities Orillia has to offer, including shopping, restaurants, and recreational facilities. Don't miss out on the opportunity to make this beautiful bungalow your forever home. Schedule a viewing today and discover the charm and elegance of this property. (id:42210)
Royal LePage Quest Brokerage
47 Leanne's Way
Orillia, Ontario
THE RIGHT MOVE TO YOUR BRAND NEW HOME: LOCATION: North Lake Village, in the beautiful north ward of Orillia NEIGHBOURHOOD: A lovely enclave of bungalow townhomes, adjacent to the Millenium Trail for biking, walking, roller blading, nearby shopping, and bus route. PROPERTY: Enough to enjoy the outdoors, but not consume your weekends makes this a perfect property to downsize or for those with busy schedules. FLOOR PLAN: Amazing for retirees, all on one floor, open concept 36 interior doors, spacious rooms, huge breakfast bar in the large kitchen, mud/laundry off garage, full basement. PREMIUM FEATURES: end unit with bonus large side-yard - all stone front, 6 appliance package stainless in kitchen, garage door opener, A/C, Forced Air Gas, sodded front & back, 9 foot ceilings, 6 foot patio door with 2 sidelights & transom, paved drive. GOOD TO KNOW: Homes protected by Tarion Warranty, this home is complete and ready for move-in anytime. Ask about other homes/models & walk out basement available. (id:42210)
RE/MAX Right Move Brokerage
4428 North Valley Lane
Severn, Ontario
LUXURIOUS BUNGALOW FOUND IN NORTH VALLEY ESTATES ON NEARLY 2 ACRES OF PRISTINE BEAUTY! Find everything you've been looking for at this impressive property with numerous high-end finishes, contemporary design, & overall pride of ownership! Located between Toronto & the Muskoka Region, this nature-filled area is close to shops, recreational activities, Lakehead University, Bass Lake Provincial Park, a hospital, & downtown Orillia. Immaculate curb appeal presents a stone/stucco exterior, elegant porch column, extensive landscaping, outdoor lighting, & an incredible front porch. The extra-large driveway offers parking for 12 & the fully insulated attached 4-car garage is dry-walled! The potential-filled rear yard features a covered deck with a ceiling fan, & exterior pot lighting to create the perfect evening ambience. Also, appreciate the installed sprinkler system! This showstopping home, built in 2018, offers an open layout, custom blinds, contemporary light fixtures, & gleaming natural light. Relax in the lovely Great Room, showcasing 12 ft ceilings, a natural gas FP, & an oversized window. The executive kitchen boasts high-end S/S appliances, a gas range, a full-size double-door fridge/freezer, & a large centre island. Host in the sunlit dining area, which features a W/O to the rear yard. The main floor primary suite offers a 5-pc ensuite with a dual vanity, large walk-in shower, & soaker tub! Two other bedrooms are equally served by a 4-pc bath. A beautiful den is ideal for creating an office space or extra bedroom! A powder room is right across the hall from this room, offering optimal convenience. Rounding off this level is an oversized mudroom with garage entry, a W/O to the backyard, an additional 2-pc bath, access to the laundry room & large pantry. The unfinished basement adds ample square footage, offering a separate walk-up entrance, a roughed-in wet bar, a bathroom, & the perfect blank slate. Stop dreaming & start living at this well-crafted #HomeToStay! (id:42210)
RE/MAX Hallmark Peggy Hill Group Realty Brokerage
283 Victoria Crescent
Orillia, Ontario
Own a little slice of heaven on Lake Simcoe! This 4 bedroom, 2 bathroom south facing waterfront bungalow in the City of Orillia is perfect for families and buyers who are looking for rural lakefront living but close to town and major amenities! With approx. 2000 sq.ft. of living space, the main floor boasts an open concept kitchen/dining area with sunroom. Principal bedroom w/2 pc bath, 2nd bedroom currently used as office with built in Murphy bed. Plenty of natural light with all rooms maintaining a view of the pristine water! Rare find!! The lower level offers spacious rec room with walkout to sizeable lower deck, 2 bedrooms, laundry/utility room, and separate storage area with built in shelving. Other features include ample parking, 3 car garage with hydro perfect for cars & toys, insulated lakefront bunkie with hydro (currently used as workshop) and 100' dock with additional platform (8' x 12') seating area. Protected bay offers child friendly swimming with natural stone bottom. This property is perfect for year round living, a weekend getaway or even an investment rental opportunity. Only 1.5 hrs from GTA. If you are looking to buy waterfront, this home is a MUST SEE! (id:42210)
RE/MAX Right Move Brokerage
115 Bond Street Unit# 301
Orillia, Ontario
Beautiful 2 bedroom condo with balcony. Located on the 3rd floor. Open concept living area with hardwood and ceramic flooring throughout. Lots of windows allows for tons of natural light. Forced air heat and central air. One parking spot. Building has elevator and two staircases. Currently vacant, quick closing available. (id:42210)
RE/MAX Realtron Realty Inc. Brokerage
1975 Lewis Lane
Severn, Ontario
This Gorgeous Custom Built family home is located on a quiet cul-de-sac in the highly sought after community of Marchmont. Situated on a beautifully landscaped 2 acre lot with inground saltwater pool and backing onto the North River. The interior of this home features quality finishes and attention to detail including a soaring 20 ft ceiling in the great room, floor-to-ceiling stone natural gas fireplace, hardwood/tile floors, and French doors that open to the balcony overlooking the private backyard. The kitchen offers granite countertops, custom backsplash, stainless steel appliances and a walk-in pantry for extra storage. Enjoy the luxury of the Main floor Primary Bedroom with its spacious 5 piece Ensuite, walk-in closet, sitting area with gas fireplace and walk-out to the balcony. Four generously sized bedrooms on the second floor provide plenty of space for family members or guests. The lower level includes inside entry from the attached 2 car garage, a Theatre/media room, large office space ideal for a home based business, and family room with French doors leading to the pool area. A separate suite above the detached garage offers even more space for guests or potential In-law capability. Enjoy this incredible property only minutes outside of Orillia, and approximately 30mins to Barrie and 90 mins to Downtown Toronto. This home is a must see! (id:42210)
Keller Williams Experience Realty
90 Orchard Point Unit# 103
Orillia, Ontario
Welcome to Orillia’s Luxury Condo Building. This is a beautifully designed 1500 sq. ft. two bedroom plus den ground floor walk-out condo on Lake Simcoe, located at 90 Orchard Point. No elevators required and very convenient to walk your pet any time of day with direct access to your unit. Great layout for entertaining with a gourmet kitchen. Many upgrades including electric blinds, fitted closets, crown moldings and much more. A unique private walk out covered, gated and fenced patio surrounded by fully grown shrubs. Ideal for that morning coffee or to enjoy your evening sundowner. All just steps away from the shoreline of Lake Simcoe with a private marina where docking is available per season. Swimming pool, well equipped exercise room, Media Room, Party Room, Games Room and Library all on site. A perfect retreat where one can live all year round or escape the big city for that well deserved weekend break. Just over an hour’s drive from the GTA. Two underground parking bays with private locker are included. (id:42210)
Pine Tree Real Estate Brokerage Inc.
354 Atherley Road Unit# 112
Orillia, Ontario
Top 5 Reasons You Will Love This Condo: 1) 2 bedrooms plus a den, ground level, carpet-free unit within Panoramic Point Condominiums, providing a bright and open setting, a newer stainless-steel fridge and stove, and freshly painted walls 2) Well laid-out unit offering 2 patio doors, large windows, ceiling fans, a breakfast bar, and an included electric fireplace 3) Incredible location with lovely amenities including concierge service, a pool and sauna, a community room and kitchenette with access to a barbeque, a guest room, and a fitness room with views of the lake 4) Great offering of 1 underground parking space, access to a car wash bay, and a storage locker 5) Waterfront condo living with access to Lightfoot Trail, Tudhope Park, and a private sandy beach great for swimming, kayaking, and canoeing. Age 12. Visit our website for more detailed information. (id:42210)
Faris Team Real Estate Brokerage
Lot 7 Monarch Drive
Orillia, Ontario
To Be Built Mancini Homes 2385 Sq Ft Logan Model Elevation B. This beautiful four bedroom two storey home will be nestled on a 40 Ft Lot in the well sought after Westridge Subdivision. Features include: Forest View, Walk to Walter Henry Park, 9Ft Ceilings on Main Floor, Crown Mould in Kitchen, Main Floor Laundry, Flat Ceilings thru out, Interior and Exterior Pot Lights, Gas Fireplace, Your Choice of Hardwood or Laminate ( Main Floor ) Garage Entry, 3Pc Rough In, Stained Oak Stairs, Large Bedrooms, Full Ensuite with separate shower Plus much more...… Call today to for more information. (id:42210)
Helm Realty Brokerage Inc.
6414 2 Line
Ramara, Ontario
Secluded, one-of-a-kind waterfront property with total privacy and gorgeous sunrise and sunset views. Short driving distance to all the stores and local attractions in Orillia. Only an hour and a half to the GTA. Perfect as a cottage retreat or a newly renovated 2400 sf farmhouse sitting on 2.9 acres overlooking a very private 300 acre lake. Plus there's a new handyman dream 2400 sf workshop built in 2021-2022 (with income potential). This is a paradise for nature lovers, canoeists, kayakers, windsurfers, paddleboarders and fishers. Snowmobile trails are right next to the property. A local airport & Tailwinds Restaurant are nearby. Enjoy newly planted fruit trees and fruit shrubs, 3 raised-bed vegetable gardens, garden flowers, decorative trees and shrubs. (id:42210)
RE/MAX Crosstown Realty Inc. Brokerage
56 Lily Drive
Orillia, Ontario
Freehold townhome with all the comforts you need in the popular North Lake Village in Orillia. Situated within minutes of the lake, hospital, shopping, transportation, recreation, parks, trails, and nature. This is an impeccably decorated and maintained residence which is occupied by the original owners. Newly constructed in just 2018, this two-bedroom freehold townhome boasts 1260 sqft, 9 ft ceilings, quartz counters in the kitchen and all the bathrooms, stone floors in the kitchen, laundry, and the two full bathrooms. Timeless gray laminate in the family room, and bedrooms, upgraded light fixtures, and faucets, a large main floor living room with adjoining dining room with access through a sliding patio door to a large 10x10 pressure-treated wooden deck. Constructed with 5/8 tongue and groove subfloor that was glued, nailed, and sanded. The main floor is insulated with R24 and the attic with R50. The primary bedroom features a large walk-in closet and a private 4-piece ensuite bathroom. The additional bedroom is ideal for guests or additional family members on the opposite side of the house from the primary bedroom. A large unspoiled basement has another bathroom rough-in, high ceilings, metal beams, and silent floor joists. The basement is great for storage or additional living space is insulated with R20 and is where the 100 AMP Breaker panel is. The main floor laundry has additional shelving and can access the large single-car garage. The garage has a concrete floor and a quality locking garage door. Overall, the exterior is as impressive as the interior with a double-paved asphalt driveway, perennial/mulch gardens, a covered front entrance, and a private deck. The low maintenance fee covers the common snow removal of the roads and the sidewalks, as well as the landscaping & beautification of the common green spaces and parks. Move-in ready condition this architecturally designed brick property is low maintenance and ready for your family memories. (id:42210)
Keller Williams Experience Realty Brokerage
